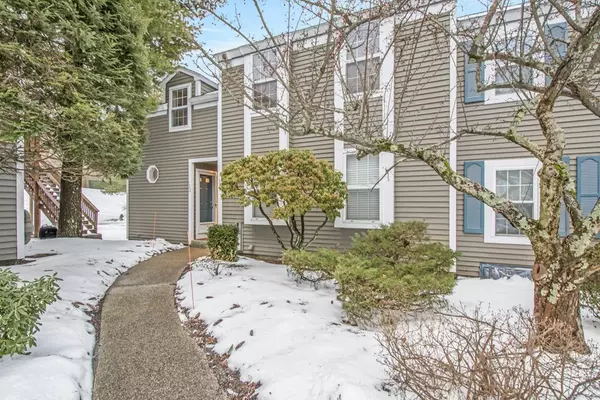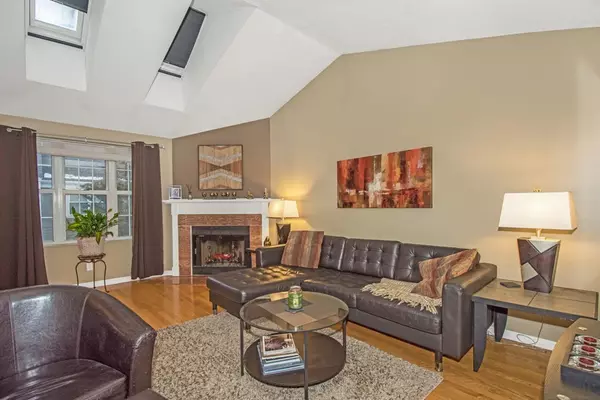For more information regarding the value of a property, please contact us for a free consultation.
Key Details
Sold Price $349,000
Property Type Condo
Sub Type Condominium
Listing Status Sold
Purchase Type For Sale
Square Footage 1,238 sqft
Price per Sqft $281
MLS Listing ID 72453517
Sold Date 04/04/19
Bedrooms 2
Full Baths 2
HOA Fees $364/mo
HOA Y/N true
Year Built 1983
Annual Tax Amount $3,493
Tax Year 2019
Property Description
FIRST OPEN HOUSE SUNDAY 1:00- 3:00. Welcome to the Popular and Well Maintained Village at Shaw Farm! Step inside and fall in LOVE! This wonderfully updated end unit has an open concept living space & is located in a most enviable location. 2nd floor unit boasts soaring ceilings, sky lights & hardwood floors throughout! Updated kitchen includes newer stainless steel appliances, hardwood floors, granite counters & cut through breakfast bar. Dining room, large master with spacious closet & master bath. A second good sized bedroom has a large closet & full bath just steps away. Large basement offers an abundance of storage & has potential to finish. Bonus open space is perfect for an office, reading area, mud room etc. Full sized washer & dryer included on the main level. This winter enjoy the real wood burning fireplace come summer you'll love the private deck, newly renovated clubhouse, pool & hot tub. Easy access to highways, shopping & train Central air, gas, This unit won't last!!
Location
State MA
County Norfolk
Zoning R
Direction Pleasant Street to Will Drive to Shaw Farm
Rooms
Primary Bedroom Level Main
Dining Room Flooring - Wood, Balcony / Deck
Kitchen Flooring - Wood, Window(s) - Bay/Bow/Box, Countertops - Stone/Granite/Solid
Interior
Heating Forced Air, Natural Gas
Cooling Central Air
Flooring Hardwood
Fireplaces Number 1
Fireplaces Type Living Room
Appliance Range, Dishwasher, Refrigerator, Gas Water Heater, Utility Connections for Electric Range
Laundry In Unit
Exterior
Exterior Feature Sprinkler System
Community Features Public Transportation, Shopping, Pool, Park, Walk/Jog Trails, Golf, Bike Path, Highway Access, Public School
Utilities Available for Electric Range
Roof Type Shingle
Total Parking Spaces 2
Garage No
Building
Story 2
Sewer Public Sewer
Water Public
Schools
Elementary Schools Luce
Middle Schools Galvin
High Schools Canton High
Others
Pets Allowed Yes
Senior Community false
Read Less Info
Want to know what your home might be worth? Contact us for a FREE valuation!

Our team is ready to help you sell your home for the highest possible price ASAP
Bought with Lisa Tramontozzi • Action Realty Associates



