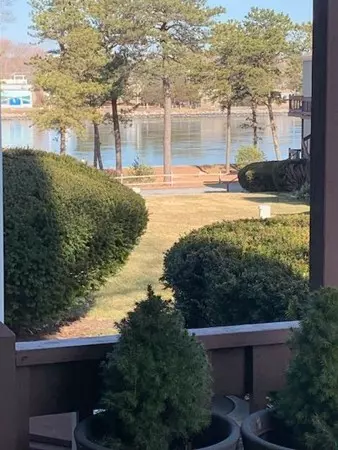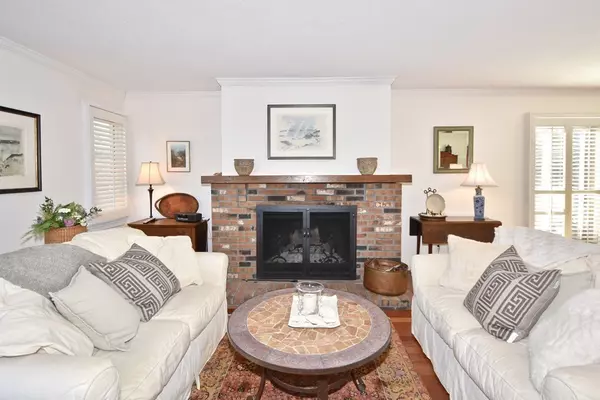For more information regarding the value of a property, please contact us for a free consultation.
Key Details
Sold Price $370,000
Property Type Condo
Sub Type Condominium
Listing Status Sold
Purchase Type For Sale
Square Footage 1,772 sqft
Price per Sqft $208
MLS Listing ID 72443959
Sold Date 05/09/19
Bedrooms 2
Full Baths 2
Half Baths 1
HOA Fees $425/mo
HOA Y/N true
Year Built 1974
Annual Tax Amount $3,094
Tax Year 2018
Lot Size 6.030 Acres
Acres 6.03
Property Description
Enjoy views of the Cape Cod Canal from this very tastefully updated, end unit. Spacious, 2 bedroom, 2.5 bath, Aptucxet Village townhouse. 1 mile from the Bourne Bridge.Three levels of living space with first level open floor plan featuring Santos Mahogany hardwood floor, wood burning fireplace, a half bath, views to the Cape Cod Canal, and a private south facing deck. Updated kitchen includes stainless steel appliances, granite counters, and custom cabinetry. Second level includes master bedroom with canal facing deck and ensuite bath, guest bedroom with vaulted ceiling and deck, and an exquisitely updated full bathroom, and new carpeting. Third level den/office with additional closets for storage and a finished room in the basement complete the package. OPEN HOUSE CANCELLED FOR 3-22-19
Location
State MA
County Barnstable
Area Buzzards Bay
Zoning RES
Direction TROWBRIDGE RD EXIT OFF BOURNE ROTARY, RIGHT ON SANDWICH RD, LEFT ON PERRY AVE, LEFT ON APTUXCET RD.
Rooms
Family Room Cathedral Ceiling(s), Ceiling Fan(s), Closet, Flooring - Wall to Wall Carpet
Primary Bedroom Level Second
Dining Room Flooring - Hardwood, Deck - Exterior, Open Floorplan, Crown Molding
Kitchen Flooring - Stone/Ceramic Tile, Breakfast Bar / Nook, Cabinets - Upgraded, Cable Hookup, Deck - Exterior, Exterior Access, Open Floorplan, Recessed Lighting, Stainless Steel Appliances
Interior
Interior Features Internet Available - Unknown
Heating Forced Air, Natural Gas
Cooling Central Air
Flooring Wood, Tile, Carpet
Fireplaces Number 1
Fireplaces Type Living Room
Appliance Range, Dishwasher, Refrigerator, Freezer, Washer, Dryer, Gas Water Heater, Utility Connections for Electric Range, Utility Connections for Electric Oven, Utility Connections for Electric Dryer
Laundry In Basement, In Unit, Washer Hookup
Exterior
Exterior Feature Balcony, Storage, Decorative Lighting, Garden, Rain Gutters, Professional Landscaping, Sprinkler System
Pool Association, In Ground
Community Features Walk/Jog Trails, Golf, Bike Path, Conservation Area, Highway Access, Marina
Utilities Available for Electric Range, for Electric Oven, for Electric Dryer, Washer Hookup
Waterfront Description Beach Front, Harbor
Roof Type Shingle
Total Parking Spaces 2
Garage No
Building
Story 3
Sewer Private Sewer
Water Public
Others
Pets Allowed Breed Restrictions
Senior Community false
Read Less Info
Want to know what your home might be worth? Contact us for a FREE valuation!

Our team is ready to help you sell your home for the highest possible price ASAP
Bought with Bobbie German • Kinlin Grover North Falmouth



