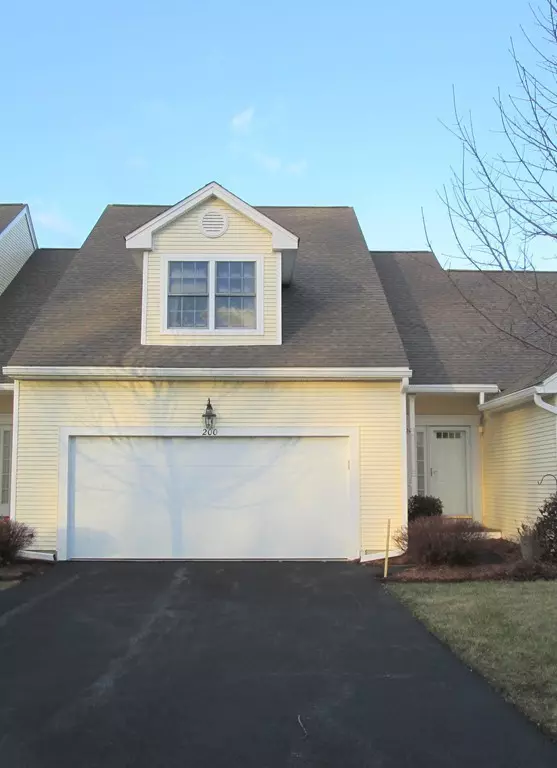For more information regarding the value of a property, please contact us for a free consultation.
Key Details
Sold Price $328,000
Property Type Condo
Sub Type Condominium
Listing Status Sold
Purchase Type For Sale
Square Footage 1,794 sqft
Price per Sqft $182
MLS Listing ID 72441855
Sold Date 03/28/19
Bedrooms 2
Full Baths 2
Half Baths 1
HOA Fees $288/mo
HOA Y/N true
Year Built 2004
Annual Tax Amount $4,802
Tax Year 2018
Property Description
You've thought about downsizing ,imagine yourself not shoveling anymore, nor mowing. It's time to see the maintenance-free lifestyle we live at Brierly Pond, a 55+Community. This captivating home in an idyllic setting, has a sun filled open floorplan to suit all that furniture from your home, with plenty of room for entertaining, both inside and out the deck.The large eat-in kitchen is perfect for your cooking enjoyment with plenty of custom cabinets, and it adjoins a wainscoted dining room with French doors.The laundry is conveniently located on the 1st floor with the half bath. The 2nd floor has a Master Suite, and a separate guest suite on the other side of the hallway. Millbury is one the best locations in Central Mass: 55 minutes to Boston, 35 minutes to Providence, 7 minutes to Worcester's famous Shrewsbury Street's restaurants. You get high end amenities, low cost living, low condo fees, taxes, This relaxed, like-minded community is the draw here. AHS Home Warranty included!
Location
State MA
County Worcester
Zoning Res
Direction Rt. 146 to Exit 8, turn onto W. Main, 1 mile to Beach St . on right, left on Horne Way to #200
Rooms
Primary Bedroom Level Second
Dining Room Flooring - Hardwood, French Doors, Wainscoting
Kitchen Flooring - Stone/Ceramic Tile, Window(s) - Picture, Dining Area, Countertops - Stone/Granite/Solid, Recessed Lighting
Interior
Interior Features Cathedral Ceiling(s), Closet - Double, Entrance Foyer, Center Hall, Central Vacuum
Heating Forced Air, Natural Gas, Individual
Cooling Central Air, Individual
Flooring Carpet, Hardwood, Flooring - Stone/Ceramic Tile, Flooring - Hardwood
Fireplaces Number 1
Fireplaces Type Living Room
Appliance Range, Dishwasher, Disposal, Microwave, Refrigerator, Washer, Dryer, Gas Water Heater, Tank Water Heater, Plumbed For Ice Maker, Utility Connections for Electric Range, Utility Connections for Electric Dryer
Laundry First Floor, In Unit, Washer Hookup
Exterior
Exterior Feature Rain Gutters, Professional Landscaping, Sprinkler System, Stone Wall
Garage Spaces 2.0
Community Features Shopping, Park, Walk/Jog Trails, Stable(s), Golf, Medical Facility, Laundromat, Bike Path, Conservation Area, Highway Access, House of Worship, Private School, Public School, Adult Community
Utilities Available for Electric Range, for Electric Dryer, Washer Hookup, Icemaker Connection
Roof Type Shingle
Total Parking Spaces 4
Garage Yes
Building
Story 2
Sewer Public Sewer
Water Public
Schools
Elementary Schools Elmwood/Shaw
Middle Schools Millbury
High Schools Millbury
Others
Pets Allowed Yes
Senior Community true
Acceptable Financing Contract
Listing Terms Contract
Read Less Info
Want to know what your home might be worth? Contact us for a FREE valuation!

Our team is ready to help you sell your home for the highest possible price ASAP
Bought with Team Rice • RE/MAX Executive Realty



