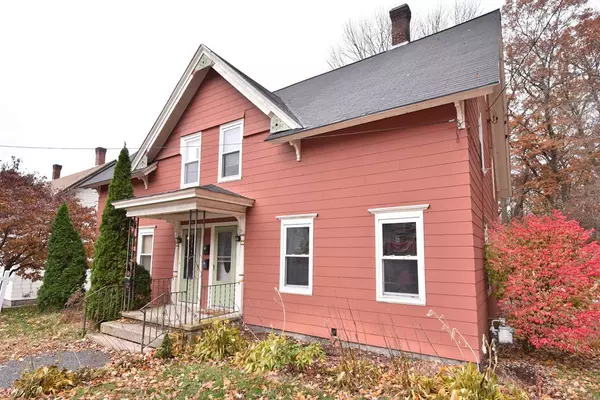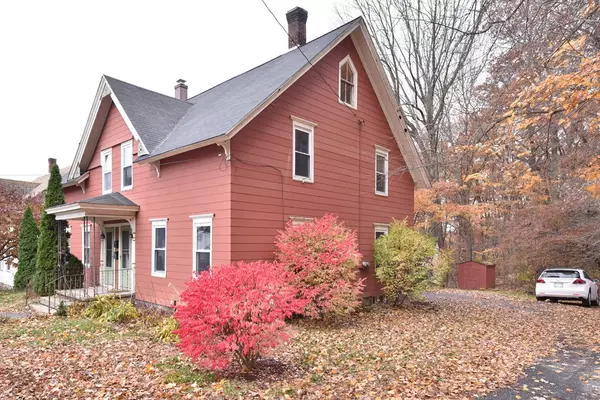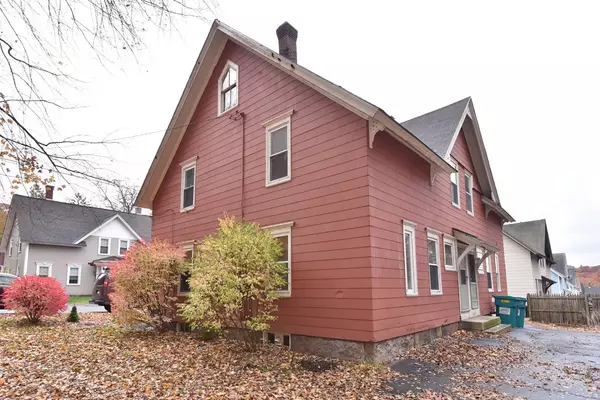For more information regarding the value of a property, please contact us for a free consultation.
Key Details
Sold Price $175,000
Property Type Condo
Sub Type Condominium
Listing Status Sold
Purchase Type For Sale
Square Footage 1,095 sqft
Price per Sqft $159
MLS Listing ID 72420704
Sold Date 05/13/19
Bedrooms 3
Full Baths 1
HOA Y/N false
Year Built 1862
Annual Tax Amount $1,444
Tax Year 2018
Lot Size 1.030 Acres
Acres 1.03
Property Description
Lovely half duplex in quiet neighborhood on over 1 acre corner lot next to conservation land with trails. This home has character with modern updates. Featuring three bedrooms, a tiled full bath, and a third floor bonus room which can be used as a fourth bedroom, play room or office. The kitchen has granite counters and tile floor. Convenient first floor laundry. Large, bright living room and additional room next to kitchen both with hard wood floors. The full basement has a gas furnace, newer hot water heater, and electrical panel updated June 2018. Shared driveway, off street parking and yard with a shed and a deck. This home is in a beautiful, private location within walking distance from schools, parks, ponds, and downtown Whitinsville. Short distance from shopping and convenient highway access. Just waiting for you to move in!
Location
State MA
County Worcester
Area Whitinsville
Zoning resd
Direction Main Street to Maple Street or Hill Street to High Street to Chestnut Street to Maple Street
Rooms
Primary Bedroom Level Second
Dining Room Flooring - Hardwood
Kitchen Flooring - Stone/Ceramic Tile, Pantry, Countertops - Stone/Granite/Solid, Dryer Hookup - Gas, Washer Hookup, Gas Stove
Interior
Interior Features Closet, Bonus Room
Heating Forced Air, Electric Baseboard, Natural Gas
Cooling None
Flooring Tile, Carpet, Hardwood, Flooring - Wood
Appliance Range, Dishwasher, Refrigerator, Washer, Dryer, Gas Water Heater, Utility Connections for Gas Range
Laundry Flooring - Stone/Ceramic Tile, Gas Dryer Hookup, Washer Hookup, First Floor, In Unit
Exterior
Community Features Shopping, Pool, Tennis Court(s), Park, Walk/Jog Trails, Stable(s), Golf, Medical Facility, Laundromat, Bike Path, Conservation Area, Highway Access, House of Worship, Private School, Public School
Utilities Available for Gas Range
Roof Type Shingle
Total Parking Spaces 4
Garage No
Building
Story 3
Sewer Public Sewer
Water Public
Schools
Elementary Schools Northbridge
Middle Schools Northbridge
High Schools Northbridge
Others
Pets Allowed Yes
Senior Community false
Read Less Info
Want to know what your home might be worth? Contact us for a FREE valuation!

Our team is ready to help you sell your home for the highest possible price ASAP
Bought with Maureen Anderson • RE/MAX Vision



