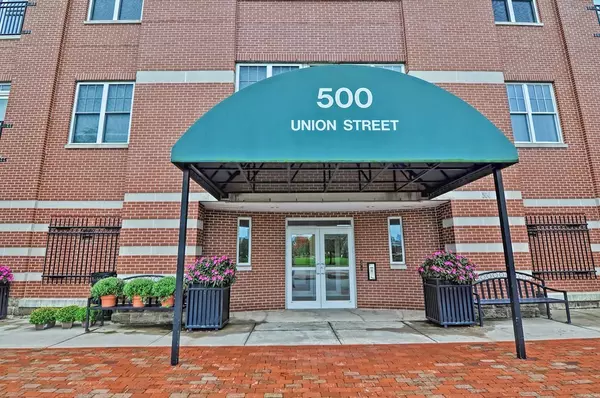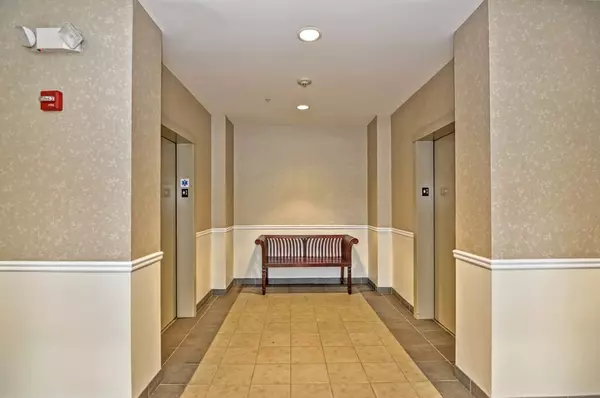For more information regarding the value of a property, please contact us for a free consultation.
Key Details
Sold Price $275,000
Property Type Condo
Sub Type Condominium
Listing Status Sold
Purchase Type For Sale
Square Footage 1,071 sqft
Price per Sqft $256
MLS Listing ID 72409672
Sold Date 12/03/18
Bedrooms 1
Full Baths 1
Half Baths 1
HOA Fees $277/mo
HOA Y/N true
Year Built 2007
Annual Tax Amount $4,693
Tax Year 2018
Property Description
Rare opportunity to own a one bedroom unit with deeded parking for 2 cars in fabulous upscale Parkview on the Commons. You will love coming home to this immaculate, beautiful condo with brand new hardwoods (2018) & a fabulous granite, stainless & cherry kitchen. Fine finishing details include open concept living & dining room with breakfast bar and pendant lights, tray ceiling, crown molding & recessed lighting. 1 full and one half granite & tile bath. Jetted tub, glass and tile enclosed shower & double vanity in Master Bath. Walk-in-closet. Washer/dryer in unit. Central Air. Deeded parking in heated garage and private lot. Deeded private storage room. New water heater in 2015. This is a professionally-managed, elevator building with beautiful lobby, secure intercom and electronic access. Walk to sports club, Roche Brothers fine grocery, Town Hall, library, great restaurants & charming shops in delightful Westborough Center. Just minutes to Commuter Rail, Routes 9, 495 & MA Pike.
Location
State MA
County Worcester
Zoning IND
Direction Route 30 (East Main Street) to Union Street. Building has large awning from front door to curb.
Rooms
Primary Bedroom Level First
Dining Room Bathroom - Half, Flooring - Wood, Open Floorplan
Kitchen Bathroom - Half, Closet, Flooring - Wood, Dining Area, Countertops - Stone/Granite/Solid, Breakfast Bar / Nook, Open Floorplan, Recessed Lighting, Stainless Steel Appliances
Interior
Heating Central, Forced Air, Natural Gas
Cooling Central Air
Flooring Wood
Appliance Range, Dishwasher, Disposal, Microwave, Refrigerator, Washer, Dryer, Gas Water Heater, Tank Water Heater, Plumbed For Ice Maker, Utility Connections for Electric Range, Utility Connections for Electric Dryer
Laundry First Floor, In Unit, Washer Hookup
Exterior
Exterior Feature Professional Landscaping
Garage Spaces 1.0
Community Features Public Transportation, Shopping, Pool, Park, Walk/Jog Trails, Golf, Medical Facility, Laundromat, Conservation Area, Highway Access, House of Worship, Public School, T-Station
Utilities Available for Electric Range, for Electric Dryer, Washer Hookup, Icemaker Connection
Waterfront Description Beach Front, Lake/Pond, Beach Ownership(Public)
Roof Type Rubber
Total Parking Spaces 1
Garage Yes
Building
Story 1
Sewer Public Sewer
Water Public
Others
Pets Allowed Breed Restrictions
Senior Community false
Acceptable Financing Contract
Listing Terms Contract
Read Less Info
Want to know what your home might be worth? Contact us for a FREE valuation!

Our team is ready to help you sell your home for the highest possible price ASAP
Bought with Amy Dwyer • Keller Williams Realty



