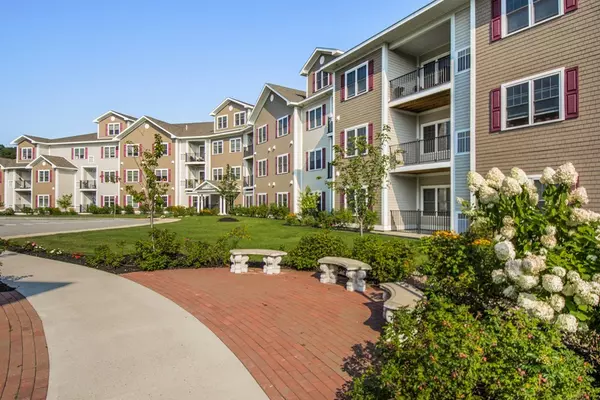For more information regarding the value of a property, please contact us for a free consultation.
Key Details
Sold Price $425,000
Property Type Condo
Sub Type Condominium
Listing Status Sold
Purchase Type For Sale
Square Footage 1,363 sqft
Price per Sqft $311
MLS Listing ID 72396873
Sold Date 11/01/18
Bedrooms 2
Full Baths 2
HOA Fees $313/mo
HOA Y/N true
Year Built 2013
Annual Tax Amount $5,243
Tax Year 2018
Property Description
It's CHIC, It's FABULOUS and it's FOR SALE! Ideally situated in the EXCLUSIVE community of The Residences At Rose Court, this METICULOUSLY MAINTAINED unit is truly an EXCEPTIONAL offering! This home showcases EYE CATCHING granite counters, ELEGANT custom cabinetry and Energy Star stainless steel appliances! You will LOVE the open concept floor plan which makes entertaining a PLEASURE and the upper level which is PERFECT as a home office, guest room, or a ZEN DEN! Adding to the value are $25,000 in UPGRADES that include: CUSTOM Sunburst Polywood Plantation Shutters,which provide up to 70% MORE insulation than wood shutters, THREE parking spots (2 DEEDED side-by-side COVERED spots #'s 202 & 203 and 1 ASSIGNED spot #: P026) and an 8'X4' ADDITIONAL STORAGE unit! Residents can enjoy EXCLUSIVE access to the fitness center and barbecues by the gazebo! Come experience THE BEST of low maintenance living on the North Shore! Schedule your showing of this POSH condo today!
Location
State MA
County Essex
Zoning R3
Direction Rte. 114 to Rose Court
Rooms
Primary Bedroom Level Main
Kitchen Flooring - Stone/Ceramic Tile, Dining Area, Countertops - Stone/Granite/Solid, Countertops - Upgraded, Cabinets - Upgraded, Open Floorplan, Stainless Steel Appliances
Interior
Interior Features Closet, Cable Hookup, Entrance Foyer, Home Office
Heating Forced Air, Natural Gas
Cooling Central Air
Flooring Tile, Carpet, Laminate, Flooring - Laminate, Flooring - Wall to Wall Carpet
Appliance Microwave, Refrigerator, ENERGY STAR Qualified Dishwasher, Range - ENERGY STAR, Electric Water Heater, Plumbed For Ice Maker, Utility Connections for Electric Range, Utility Connections for Electric Dryer
Laundry Laundry Closet, Main Level, Electric Dryer Hookup, Washer Hookup, First Floor, In Unit
Exterior
Exterior Feature Balcony, Storage, Garden, Professional Landscaping, Sprinkler System, Stone Wall
Garage Spaces 2.0
Community Features Public Transportation, Shopping, Walk/Jog Trails, Golf, Medical Facility, Highway Access, House of Worship, Public School, T-Station
Utilities Available for Electric Range, for Electric Dryer, Washer Hookup, Icemaker Connection
Roof Type Shingle
Total Parking Spaces 1
Garage Yes
Building
Story 1
Sewer Public Sewer
Water Public
Others
Pets Allowed Breed Restrictions
Acceptable Financing Contract
Listing Terms Contract
Read Less Info
Want to know what your home might be worth? Contact us for a FREE valuation!

Our team is ready to help you sell your home for the highest possible price ASAP
Bought with Deb Casavecchia • Coldwell Banker Residential Brokerage - Andover



