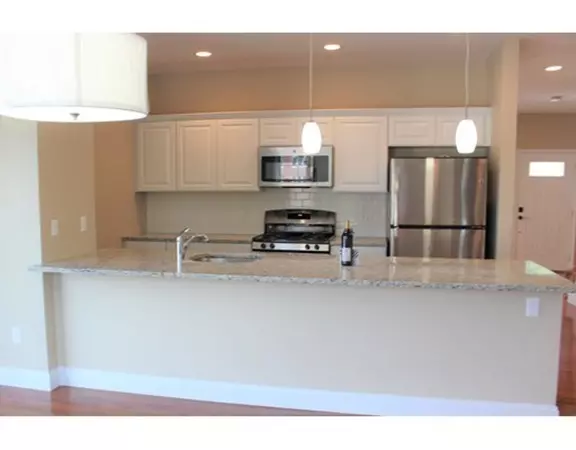For more information regarding the value of a property, please contact us for a free consultation.
Key Details
Sold Price $299,900
Property Type Condo
Sub Type Condominium
Listing Status Sold
Purchase Type For Sale
Square Footage 1,621 sqft
Price per Sqft $185
MLS Listing ID 72385162
Sold Date 10/25/18
Bedrooms 3
Full Baths 2
Half Baths 1
HOA Fees $277/mo
HOA Y/N true
Year Built 2017
Tax Year 2017
Property Description
Welcome Home to the "Davenport" Townhomes where the constructions is well under way and will be ready for a quick delivery. This home features an open and inviting floor plan with large family room. The kitchen and combination dining room is a cooks dream with granite countertops with plenty of workspace, stainless steel appliances and a slider leading to a private deck. 2nd floor features a master suite with a tiled shower, granite countertops as well as a large walk in closet. There are two additional bedrooms, main bath with tiled bathtub and granite countertops that completes the second floor. Located within walking distance to downtown and scenic Wachusett Reservoir, with easy access to major commuter routes of Rtes. 495, 290, 290, 2, 90 as well as Rtes. 62, 117, 70, 110 and 140. Pet friendly and maintenance free! Reserve your home today and start exploring Central Mass and The Wachusett Reservoir! All visitors must check-in at the Sales Office located at 78 Oak St, Clinton
Location
State MA
County Worcester
Direction Rt 62 to Cameron St. to 78 Oak St. or Berlin St. to Oak-Visitors Must Ckin @ Sales Office@ 78 Oak St
Rooms
Primary Bedroom Level Second
Kitchen Flooring - Hardwood, Dining Area, Deck - Exterior, Slider, Stainless Steel Appliances
Interior
Heating Forced Air, Propane
Cooling Central Air
Flooring Wood, Tile, Carpet
Appliance Range, Dishwasher, Disposal, Microwave, Refrigerator, Electric Water Heater, Plumbed For Ice Maker, Utility Connections for Gas Range, Utility Connections for Electric Dryer
Laundry Electric Dryer Hookup, Washer Hookup, In Basement, In Unit
Exterior
Garage Spaces 1.0
Community Features Shopping, Pool, Park, Walk/Jog Trails, Golf, Medical Facility, Laundromat, Bike Path, Conservation Area, Highway Access, House of Worship, Public School
Utilities Available for Gas Range, for Electric Dryer, Washer Hookup, Icemaker Connection
Roof Type Shingle
Total Parking Spaces 1
Garage Yes
Building
Story 2
Sewer Public Sewer
Water Public
Schools
Elementary Schools Clinton Elem
Middle Schools Clinton Middle
High Schools Clinton High
Others
Pets Allowed Breed Restrictions
Acceptable Financing Contract
Listing Terms Contract
Read Less Info
Want to know what your home might be worth? Contact us for a FREE valuation!

Our team is ready to help you sell your home for the highest possible price ASAP
Bought with Lana Kopsala • Coldwell Banker Residential Brokerage - Leominster



