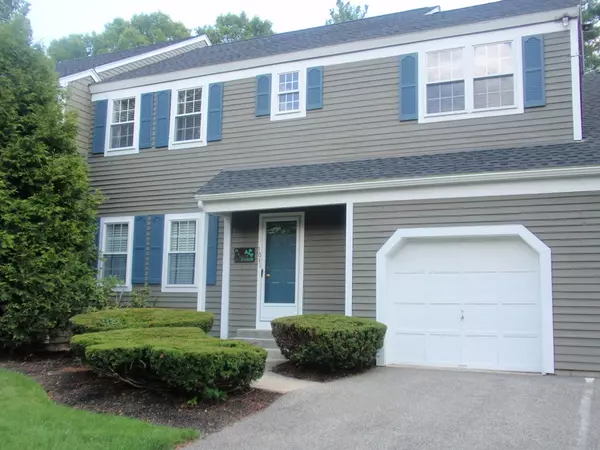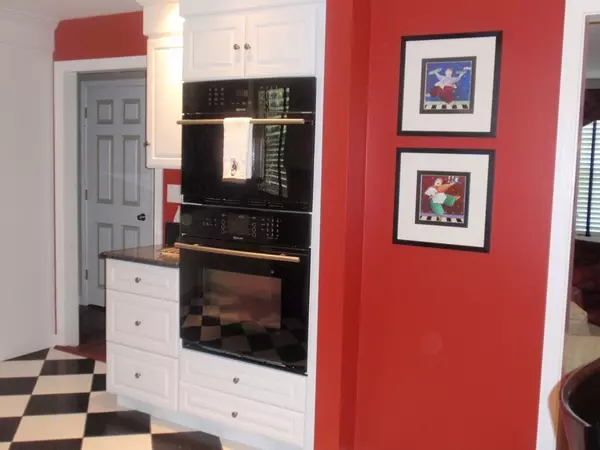For more information regarding the value of a property, please contact us for a free consultation.
Key Details
Sold Price $419,000
Property Type Condo
Sub Type Condominium
Listing Status Sold
Purchase Type For Sale
Square Footage 1,657 sqft
Price per Sqft $252
MLS Listing ID 72382488
Sold Date 11/07/18
Bedrooms 3
Full Baths 2
Half Baths 1
HOA Fees $506/mo
HOA Y/N true
Year Built 1983
Annual Tax Amount $5,044
Tax Year 2018
Property Description
It's not often you will find a 3 bedroom, 2.5 bath townhouse - especially one in such wonderful condition. Upgraded kitchen with gleaming white cabinets,stone counters and high end appliances. Open floor plan offers wonderful space for entertaining. Magnificent Brazilian Cherry floors in most rooms. First floor family room features cathedral ceiling, skylights and fireplace with granite surround. Sliders from family room open to deck and lovely private wooded yard. Master bedroom has full bath and the other 2 bedrooms share a Hollywood bath with double sink. 3rd bedroom could also be used as a spacious home office. Huge finished lower level playroom. State of the art security system covers entry, fire, smoke and water. Updated heat, new a/c and hot water. Enjoy socializing at the pool in the summer or in the clubhouse year round. As a bonus - condo fees are paid through end of the year.
Location
State MA
County Norfolk
Zoning Res
Direction Pleasant St to Will Drive. Left into Shaw Farm. Third Village
Rooms
Family Room Skylight, Cathedral Ceiling(s), Ceiling Fan(s), Flooring - Hardwood, Balcony / Deck, Deck - Exterior, Open Floorplan, Slider, Sunken
Dining Room Flooring - Stone/Ceramic Tile, Window(s) - Bay/Bow/Box, Open Floorplan
Kitchen Flooring - Stone/Ceramic Tile, Countertops - Stone/Granite/Solid, Cabinets - Upgraded, Open Floorplan, Recessed Lighting, Remodeled, Stainless Steel Appliances, Peninsula
Interior
Interior Features Cedar Closet(s)
Heating Baseboard, Natural Gas
Cooling Central Air
Flooring Tile, Carpet, Hardwood, Flooring - Wall to Wall Carpet
Fireplaces Number 1
Fireplaces Type Family Room
Appliance Oven, Dishwasher, Disposal, Microwave, Countertop Range, Refrigerator, Gas Water Heater, Utility Connections for Electric Range, Utility Connections for Electric Oven
Laundry Dryer Hookup - Electric, In Unit
Exterior
Exterior Feature Garden, Professional Landscaping
Garage Spaces 1.0
Pool Association, In Ground
Community Features Public Transportation, Shopping, Pool, Tennis Court(s), Park, Walk/Jog Trails, Golf, Conservation Area, Highway Access, House of Worship, T-Station
Utilities Available for Electric Range, for Electric Oven
Roof Type Shingle
Total Parking Spaces 2
Garage Yes
Building
Story 3
Sewer Public Sewer
Water Public
Schools
Elementary Schools Luce
Middle Schools Galvin
High Schools Canton High
Others
Pets Allowed Yes
Acceptable Financing Contract
Listing Terms Contract
Read Less Info
Want to know what your home might be worth? Contact us for a FREE valuation!

Our team is ready to help you sell your home for the highest possible price ASAP
Bought with Meredith Keach • Coldwell Banker Residential Brokerage - South Easton



