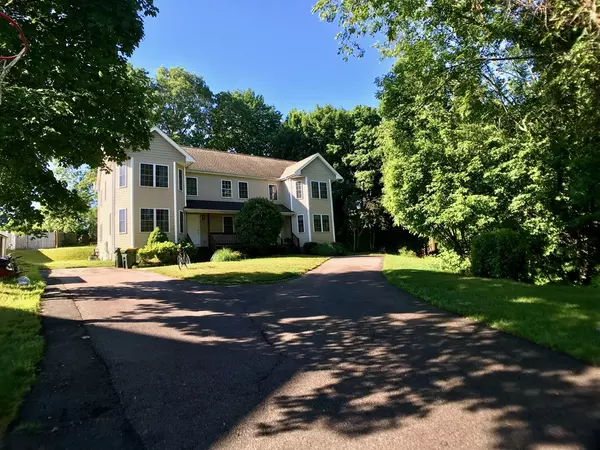For more information regarding the value of a property, please contact us for a free consultation.
Key Details
Sold Price $360,000
Property Type Single Family Home
Sub Type Condex
Listing Status Sold
Purchase Type For Sale
Square Footage 1,700 sqft
Price per Sqft $211
MLS Listing ID 72354620
Sold Date 08/22/18
Bedrooms 3
Full Baths 2
Half Baths 1
HOA Y/N false
Year Built 2005
Annual Tax Amount $4,382
Tax Year 2018
Property Description
Beautiful, spacious Townhouse with exceptional commuter location- close to all major routes,downtown Franklin, Dean College and the commuter rail. Entertaining's a breeze in the over sized, work-in chef's kitchen complete with cherry cabinetry, expansive granite counter space, stainless steel appliances and convenient double sink. Hosting family gatherings and special celebrations are a delight in the front to back, dining/living room combination with brilliant hard wood floors, light filled walk out bay window and well-planned slider that spills out to the ample sized deck and pretty back yard surrounded by lovely flower gardens and a statuesque stone wall. As the day turns into night and your guests head home, retreat to the sizable master suite, with generous size closet and private access to the convenient full bath. Two additional decent-sized bedrooms, a gratifying finished basement complete w/extra full bath, affordable gas heat and central air= first time buyer paradise!
Location
State MA
County Norfolk
Zoning condo
Direction Union to Cottage to A Street
Rooms
Family Room Bathroom - Full, Flooring - Wall to Wall Carpet, Cable Hookup, Exterior Access
Primary Bedroom Level Second
Dining Room Flooring - Hardwood, Window(s) - Picture, Deck - Exterior, Exterior Access, Open Floorplan, Slider
Kitchen Bathroom - Half, Flooring - Stone/Ceramic Tile, Pantry, Countertops - Stone/Granite/Solid, Exterior Access, Stainless Steel Appliances
Interior
Heating Forced Air, Natural Gas, Electric
Cooling Central Air
Flooring Tile, Carpet, Hardwood
Appliance Range, Dishwasher, Microwave, Refrigerator, Gas Water Heater, Tank Water Heater, Utility Connections for Electric Range, Utility Connections for Electric Dryer
Laundry Electric Dryer Hookup, Washer Hookup, In Basement, In Unit
Exterior
Exterior Feature Decorative Lighting, Garden, Rain Gutters
Community Features Public Transportation, Shopping, Pool, Park, Golf, Medical Facility, Laundromat, Bike Path, Highway Access, Private School, Public School, T-Station, University
Utilities Available for Electric Range, for Electric Dryer, Washer Hookup
Roof Type Shingle
Total Parking Spaces 4
Garage No
Building
Story 2
Sewer Public Sewer
Water Public
Schools
Elementary Schools Parmenter
Middle Schools Remington
High Schools Franklin
Others
Senior Community false
Acceptable Financing Contract
Listing Terms Contract
Read Less Info
Want to know what your home might be worth? Contact us for a FREE valuation!

Our team is ready to help you sell your home for the highest possible price ASAP
Bought with Cook Real Estate Partners • Keller Williams Realty



