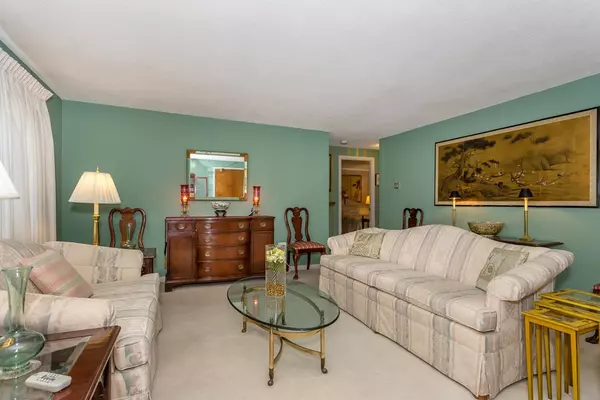For more information regarding the value of a property, please contact us for a free consultation.
Key Details
Sold Price $239,900
Property Type Condo
Sub Type Condominium
Listing Status Sold
Purchase Type For Sale
Square Footage 892 sqft
Price per Sqft $268
MLS Listing ID 72351044
Sold Date 08/10/18
Bedrooms 2
Full Baths 1
HOA Fees $428/mo
HOA Y/N true
Year Built 1971
Annual Tax Amount $1,921
Tax Year 2018
Property Description
Wonderfully updated end unit 2 bedroom Canton Village Condominium. This upper floor unit features a spacious living room and a dining room boasting hardwood floors. The recently remodeled kitchen has storage galore, and many unique features including custom red birch ceiling height cabinets some with glass fronts. Range is Bosch stainless steel. There is a Bosch stainless steel microwave and a stainless steel dishwasher as well. An undermount sink and granite counter-tops complete this space. Off the dining room is a full size covered balcony made from low maintenance composite material. Down the hall are two spacious bedrooms, with large well organized closets. Note: This unit does not share common walls with any other unit. There is attic access with pull down stairs to large additional storage. Come and see all that this home has to offer!!
Location
State MA
County Norfolk
Zoning condo
Direction Pleasant St. to Will Drive. Unit is on the right. Please only park in guest spaces.
Rooms
Primary Bedroom Level First
Dining Room Flooring - Hardwood
Kitchen Flooring - Stone/Ceramic Tile, Countertops - Stone/Granite/Solid, Cabinets - Upgraded, Recessed Lighting, Remodeled, Stainless Steel Appliances, Gas Stove
Interior
Heating Baseboard, Natural Gas
Cooling Wall Unit(s)
Flooring Tile, Carpet, Hardwood
Appliance Range, Dishwasher, Microwave, Refrigerator, Water Heater, Utility Connections for Gas Range
Laundry In Basement, Common Area, In Building
Exterior
Pool Association, In Ground
Community Features Public Transportation, Shopping, Tennis Court(s), Park, Walk/Jog Trails, Medical Facility, Laundromat, Bike Path, Conservation Area, Highway Access, House of Worship, Private School, Public School, T-Station
Utilities Available for Gas Range
Roof Type Shingle
Total Parking Spaces 1
Garage No
Building
Story 1
Sewer Public Sewer
Water Public
Others
Pets Allowed No
Senior Community false
Acceptable Financing Contract
Listing Terms Contract
Read Less Info
Want to know what your home might be worth? Contact us for a FREE valuation!

Our team is ready to help you sell your home for the highest possible price ASAP
Bought with Christine Dillon • Coldwell Banker Residential Brokerage - Newton - Centre St.



