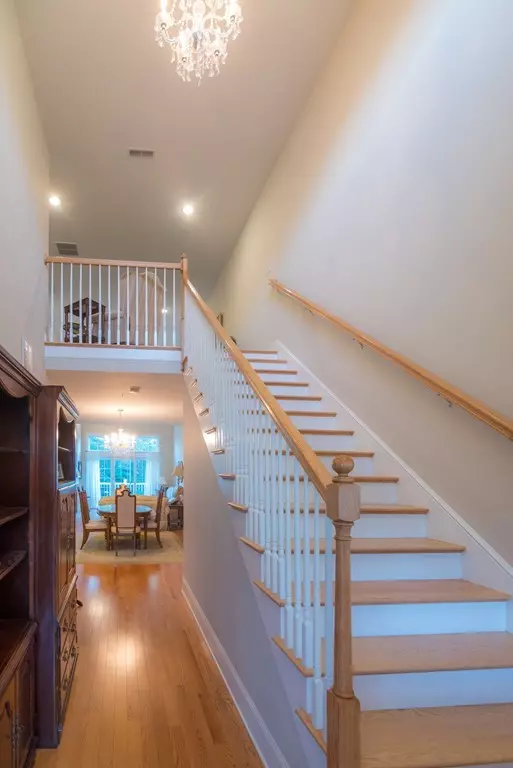For more information regarding the value of a property, please contact us for a free consultation.
Key Details
Sold Price $545,000
Property Type Condo
Sub Type Condominium
Listing Status Sold
Purchase Type For Sale
Square Footage 2,262 sqft
Price per Sqft $240
MLS Listing ID 72350089
Sold Date 09/04/18
Bedrooms 2
Full Baths 2
Half Baths 1
HOA Fees $375/mo
HOA Y/N true
Year Built 2007
Annual Tax Amount $6,800
Tax Year 2018
Property Description
Located in one of Danvers most desirable communities (Over 55), this quality built Townhouse boasts 6 large rooms, features include a well appointed kitchen with granite countertops, stainless steel appliances, a separate eating area as well as a breakfast bar, overlooking the dining room. An open concept kitchen, dining room as well as the living room, which has cathedral ceilings, lots of glass and sliders to a beautiful and spacious deck. Enjoy the serenity on the large deck off the living room. Around the corner is a 1st floor bedroom with a master bath. Half bath and laundry also on the first floor. Take the central hardwood staircase to the second level, which has an open concept family room, leading to a master bedroom with an additional bath, walkin closet and cathedral ceilings. There is a partially finished bonus room that has already been sheetrocked etc. ready for your finishes. Home also features 2 zone, central heat and air conditioning as well as a 2 car garage.
Location
State MA
County Essex
Area Hathorne
Zoning Res
Direction Rt 62 to Kirkbride Drive, pass the main Brick Complex, then take second left to 100 unit 237
Rooms
Family Room Flooring - Wall to Wall Carpet, Cable Hookup, Open Floorplan
Primary Bedroom Level Second
Dining Room Flooring - Hardwood, Open Floorplan
Kitchen Flooring - Hardwood, Dining Area, Countertops - Stone/Granite/Solid, Breakfast Bar / Nook, Stainless Steel Appliances, Gas Stove
Interior
Interior Features Bonus Room
Heating Central, Forced Air, Natural Gas
Cooling Central Air
Flooring Wood, Tile, Carpet
Fireplaces Number 1
Fireplaces Type Living Room
Appliance Range, Dishwasher, Disposal, Microwave, Refrigerator, Freezer, Washer, Dryer, Gas Water Heater, Utility Connections for Gas Range, Utility Connections for Gas Dryer
Laundry First Floor, In Unit, Washer Hookup
Exterior
Exterior Feature Professional Landscaping
Garage Spaces 2.0
Pool Association, In Ground
Community Features Public Transportation, Shopping, Pool, Medical Facility, Highway Access, House of Worship, Public School, Adult Community
Utilities Available for Gas Range, for Gas Dryer, Washer Hookup
Roof Type Shingle
Total Parking Spaces 2
Garage Yes
Building
Story 2
Sewer Public Sewer
Water Public
Schools
Middle Schools Holten Richmond
High Schools Danvers High
Others
Acceptable Financing Contract
Listing Terms Contract
Read Less Info
Want to know what your home might be worth? Contact us for a FREE valuation!

Our team is ready to help you sell your home for the highest possible price ASAP
Bought with Richard Gindes • Sagan Harborside Sotheby's International Realty



