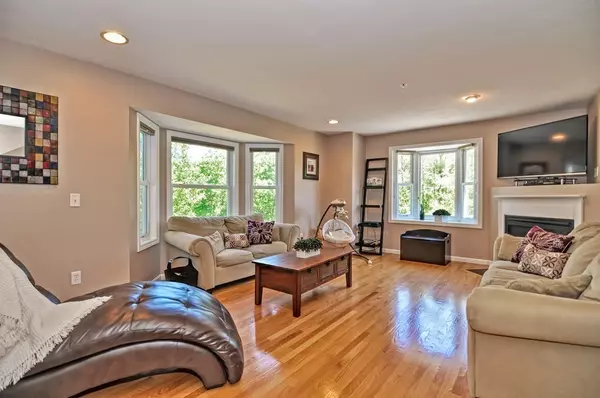For more information regarding the value of a property, please contact us for a free consultation.
Key Details
Sold Price $328,000
Property Type Condo
Sub Type Condominium
Listing Status Sold
Purchase Type For Sale
Square Footage 1,887 sqft
Price per Sqft $173
MLS Listing ID 72349947
Sold Date 09/04/18
Bedrooms 2
Full Baths 2
Half Baths 1
HOA Fees $282/mo
HOA Y/N true
Year Built 2004
Annual Tax Amount $4,955
Tax Year 2018
Property Description
NEW LISTING! Seeking the ease of condo living, but need a large living Space? Easy access to 495/Pike? Lots of storage? This wonderful Galleria style unit in the desirable Village at Leland Stanford Farm delivers! It features generous dining/living area w/hardwood flooring, TWO bay windows & gas FP! Expansive kitchen – w/lots of granite counter space, plenty of cabinetry, center island, PLUS stainless steel appliances – gives access to deck for outdoor grilling/relaxing! Upstairs, the Grand Master Suite w/sunroom/sitting area, cathedral ceilings, walk in closet (PLUS three more closets!) gas FP you can enjoy from bedroom AND from master bath that also has double sink, Jacuzzi & separate shower- is sure to please! 2nd bedroom also has cathedral ceiling, full bath & more closets! BONUS closet & storage space on 3rd level PLUS room in basement w/full window has great finishing potential. All this sits quietly, off the main road, on a dead end, across from duck pond, offering nice privacy!
Location
State MA
County Worcester
Zoning RB
Direction Purchase St >> Dynasty >> Governors Way>>2nd Left
Rooms
Primary Bedroom Level Second
Dining Room Flooring - Hardwood
Kitchen Flooring - Stone/Ceramic Tile, Countertops - Stone/Granite/Solid, Kitchen Island, Deck - Exterior, Exterior Access, Recessed Lighting, Stainless Steel Appliances
Interior
Interior Features Central Vacuum
Heating Forced Air, Natural Gas
Cooling Central Air
Flooring Wood, Tile, Carpet
Fireplaces Number 2
Fireplaces Type Living Room, Master Bedroom
Appliance Range, Dishwasher, Disposal, Microwave, Refrigerator, Washer, Dryer, Tank Water Heater, Utility Connections for Gas Range
Laundry In Basement, In Unit
Exterior
Exterior Feature Professional Landscaping
Garage Spaces 2.0
Community Features Shopping, Pool, Park, Walk/Jog Trails, Medical Facility, Bike Path, Highway Access
Utilities Available for Gas Range
Total Parking Spaces 4
Garage Yes
Building
Story 2
Sewer Public Sewer
Water Public
Others
Pets Allowed Yes
Senior Community false
Acceptable Financing Contract
Listing Terms Contract
Read Less Info
Want to know what your home might be worth? Contact us for a FREE valuation!

Our team is ready to help you sell your home for the highest possible price ASAP
Bought with Kate Lunny • RE/MAX Executive Realty



