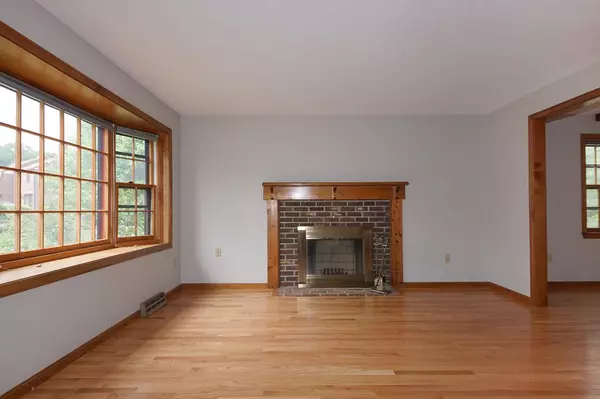For more information regarding the value of a property, please contact us for a free consultation.
Key Details
Sold Price $264,780
Property Type Condo
Sub Type Condominium
Listing Status Sold
Purchase Type For Sale
Square Footage 1,138 sqft
Price per Sqft $232
MLS Listing ID 72346783
Sold Date 06/28/18
Bedrooms 2
Full Baths 1
Half Baths 1
HOA Fees $305/mo
HOA Y/N true
Year Built 1986
Annual Tax Amount $4,242
Tax Year 2018
Property Description
END UNIT in sought after Scotty Hollow! Freshly painted throughout! New solid hardwood floors in living and dining area! New carpeting in bedrooms, loft, and on stairs! New 2nd floor bath flooring! New bathroom vanity lighting and mirrors! New kitchen and bath faucets and hardware! Balcony/Deck off dining area offers privacy with views of wooded space as opposed to other units. Loads of natural light with end unit windows. Lofted bedroom with cathedral ceilings, 1 car garage with mudroom area and separate entrance. Complex features an in-ground seasonal pool, tennis courts, walking trails, basketball area, and clubhouse available for rent. Hot water heater appears to be approximately 3 years old and systems appear to be in working order but seller makes no representations. This property is being sold from an estate and will be sold strictly as is.
Location
State MA
County Middlesex
Zoning RM
Direction Rt 40 to Scotty Hollow Drive, D units are past the pond
Rooms
Primary Bedroom Level Second
Dining Room Ceiling Fan(s), Flooring - Hardwood, Balcony / Deck
Kitchen Ceiling Fan(s), Flooring - Laminate, Pantry, Breakfast Bar / Nook
Interior
Interior Features Closet, Loft, Mud Room, Central Vacuum
Heating Forced Air, Natural Gas
Cooling Central Air
Flooring Vinyl, Carpet, Hardwood, Flooring - Wall to Wall Carpet
Fireplaces Number 1
Fireplaces Type Living Room
Appliance Range, Dishwasher, Microwave, Refrigerator, Washer, Dryer
Laundry Main Level, First Floor, In Unit
Exterior
Garage Spaces 1.0
Pool Association, In Ground
Community Features Shopping, Park, Walk/Jog Trails, Medical Facility, Bike Path, Highway Access
Waterfront Description Beach Front, Lake/Pond, 1/2 to 1 Mile To Beach
Total Parking Spaces 1
Garage Yes
Building
Story 3
Sewer Public Sewer
Water Public
Schools
Elementary Schools Harrington
Middle Schools Parker
High Schools Chs
Others
Acceptable Financing Estate Sale
Listing Terms Estate Sale
Read Less Info
Want to know what your home might be worth? Contact us for a FREE valuation!

Our team is ready to help you sell your home for the highest possible price ASAP
Bought with Dennis Bourgault • Coldwell Banker Residential Brokerage - Manchester



