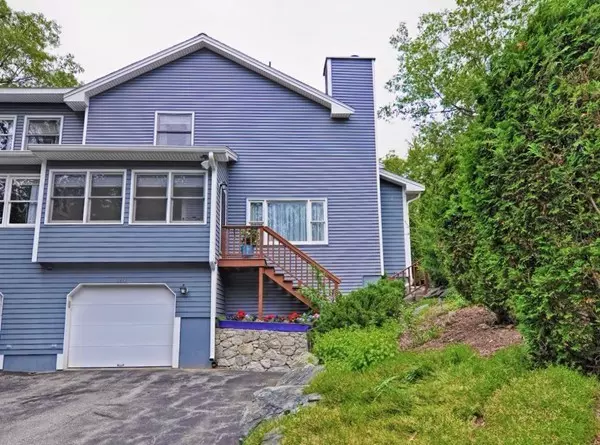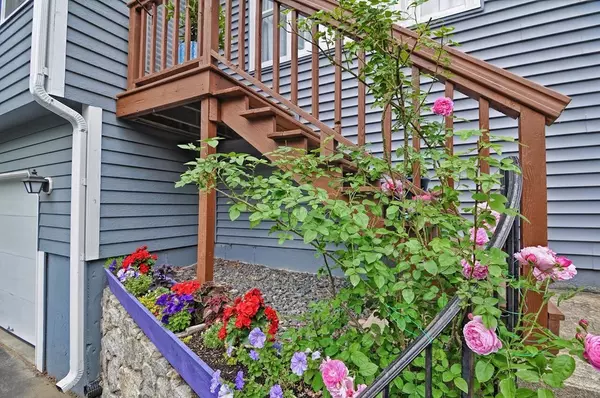For more information regarding the value of a property, please contact us for a free consultation.
Key Details
Sold Price $404,900
Property Type Condo
Sub Type Condominium
Listing Status Sold
Purchase Type For Sale
Square Footage 2,665 sqft
Price per Sqft $151
MLS Listing ID 72346232
Sold Date 07/16/18
Bedrooms 2
Full Baths 3
Half Baths 1
HOA Fees $368/mo
HOA Y/N true
Year Built 1994
Annual Tax Amount $5,031
Tax Year 2018
Property Description
Rare opportunity to own a “Centurion” style townhouse – the largest model offered in this complex. This spacious, light filled, south facing condo is situated in a private setting on a cul-de-sac. The formal front entrance leads to an expansive open living/dining room with fireplace, adjoining an eat-in kitchen with plenty of storage, two pantry closets, laundry closet and access to a private deck. The 2nd floor features a master suite with double sided fireplace, jetted soaking tub and generous closet space. The 2nd bedroom has an en-suite full bathroom, walk-in closet and fabulous loft space – perfect for home office, exercise room, etc. The finished lower level has a full bath, a large bonus room that can serve as a third bedroom, cedar closet and space that has been plumbed for use as a kitchenette. The two-car garage provides ample storage. Enjoy this quiet, private location amidst woods and beautiful gardens!
Location
State MA
County Middlesex
Zoning RES
Direction Route 126 to Algonquin Trail to Arrowhead Circle
Rooms
Family Room Flooring - Laminate, Cable Hookup
Primary Bedroom Level Second
Dining Room Flooring - Wall to Wall Carpet
Kitchen Bathroom - Half, Flooring - Stone/Ceramic Tile, Breakfast Bar / Nook, Deck - Exterior, Exterior Access, Open Floorplan, Gas Stove
Interior
Interior Features Ceiling Fan(s), Bathroom - Full, Bathroom - With Tub & Shower, Loft, Bathroom, Central Vacuum
Heating Forced Air, Natural Gas
Cooling Central Air
Flooring Tile, Carpet, Laminate, Flooring - Wall to Wall Carpet
Fireplaces Number 2
Fireplaces Type Living Room, Master Bedroom
Appliance Range, Dishwasher, Disposal, Microwave, Refrigerator, Washer, Dryer, Gas Water Heater, Utility Connections for Gas Range
Laundry First Floor, In Unit
Exterior
Exterior Feature Garden, Rain Gutters
Garage Spaces 2.0
Community Features Public Transportation, Shopping, Walk/Jog Trails, House of Worship, Public School, T-Station
Utilities Available for Gas Range
Roof Type Shingle
Total Parking Spaces 2
Garage Yes
Building
Story 3
Sewer Public Sewer
Water Public
Others
Pets Allowed Yes
Read Less Info
Want to know what your home might be worth? Contact us for a FREE valuation!

Our team is ready to help you sell your home for the highest possible price ASAP
Bought with Robyne Harrison • By The Sea Sotheby's International Realty
GET MORE INFORMATION




