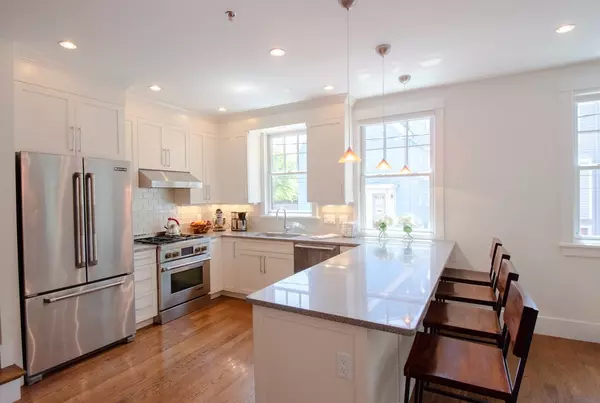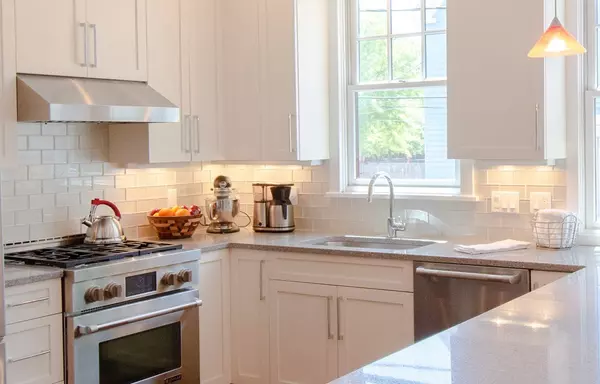For more information regarding the value of a property, please contact us for a free consultation.
Key Details
Sold Price $1,575,000
Property Type Condo
Sub Type Condominium
Listing Status Sold
Purchase Type For Sale
Square Footage 2,608 sqft
Price per Sqft $603
MLS Listing ID 72340863
Sold Date 07/24/18
Bedrooms 3
Full Baths 3
Half Baths 1
HOA Fees $200/mo
HOA Y/N true
Year Built 1899
Annual Tax Amount $5,311
Tax Year 2018
Property Description
Riverside Haven! 2013 Townhome Condominium in Riverside is ready for you to move in and enjoy summer by the Charles River. Welcome guests in spacious foyer leading to open, light-filled living, dining & Chef's kitchen. Generous living space thoughtfully designed on 3 finished levels offers 3 bedrooms, 3 full bathrooms (including Master BR w/en-suite Master Bath) and a half bath on main level. Natural & recessed light abounds from large windows & high ceilings on all levels. Rare to find open finished lower level w/radiant heat floor, entertainment wall w/custom-built bookshelves, guest bedroom, full bath & walk-out to patio. From the private balcony off the 2nd level Master Suite or the fenced-in patio w/small yard, embrace fresh air & nature's beauty. Ballord Place is a private way 2 blocks from Charles River; close to parks, shops, restaurants, Central & Harvard Sq, Harvard Business & Engineering, MIT, Fenway, Longwood & downtown Boston. Video: https://youtu.be/e-5VrPSsawI
Location
State MA
County Middlesex
Area Riverside
Zoning R12
Direction Western Ave to Montague St to Ballord Place -or- Putnam Ave to Ballord Place
Rooms
Family Room Closet/Cabinets - Custom Built, Flooring - Stone/Ceramic Tile, Window(s) - Bay/Bow/Box, Cable Hookup, Exterior Access, High Speed Internet Hookup, Open Floorplan, Recessed Lighting
Primary Bedroom Level Second
Dining Room Flooring - Hardwood, Window(s) - Bay/Bow/Box, Cable Hookup, Exterior Access, High Speed Internet Hookup, Open Floorplan, Recessed Lighting
Kitchen Closet/Cabinets - Custom Built, Flooring - Hardwood, Window(s) - Bay/Bow/Box, Dining Area, Countertops - Stone/Granite/Solid, Cable Hookup, High Speed Internet Hookup, Open Floorplan, Recessed Lighting, Stainless Steel Appliances, Gas Stove, Peninsula
Interior
Interior Features Bathroom - Full, Bathroom - Tiled With Tub & Shower, Countertops - Stone/Granite/Solid, Cabinets - Upgraded, Recessed Lighting, Closet, Bathroom, Foyer, Other
Heating Forced Air, Individual, Unit Control, Hydro Air, Hydronic Floor Heat(Radiant)
Cooling Central Air, Individual, Unit Control
Flooring Tile, Hardwood, Flooring - Stone/Ceramic Tile, Flooring - Hardwood
Appliance Disposal, Microwave, ENERGY STAR Qualified Refrigerator, ENERGY STAR Qualified Dryer, ENERGY STAR Qualified Dishwasher, ENERGY STAR Qualified Washer, Range Hood, Range - ENERGY STAR, Gas Water Heater, Tank Water Heaterless, Plumbed For Ice Maker, Utility Connections for Gas Range, Utility Connections for Gas Dryer
Laundry Closet - Walk-in, Gas Dryer Hookup, Washer Hookup, In Basement, In Unit
Exterior
Exterior Feature Storage, Decorative Lighting, Garden, Rain Gutters
Fence Fenced
Community Features Public Transportation, Shopping, Park, Walk/Jog Trails, Medical Facility, Highway Access, Private School, Public School, T-Station, University
Utilities Available for Gas Range, for Gas Dryer, Washer Hookup, Icemaker Connection
Roof Type Asphalt/Composition Shingles
Total Parking Spaces 1
Garage No
Building
Story 3
Sewer Public Sewer
Water Public
Others
Pets Allowed Breed Restrictions
Read Less Info
Want to know what your home might be worth? Contact us for a FREE valuation!

Our team is ready to help you sell your home for the highest possible price ASAP
Bought with Christopher Young • Coldwell Banker Residential Brokerage - Cambridge - Huron Ave.



