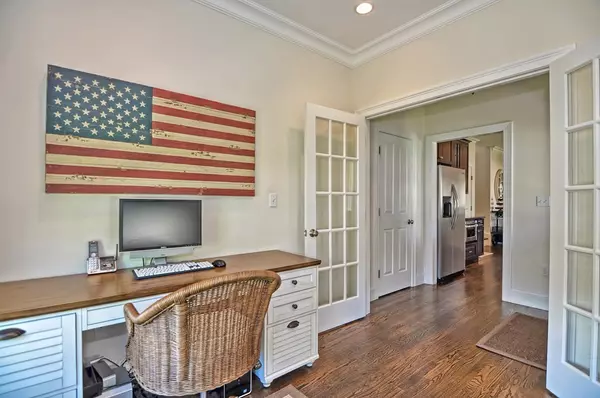For more information regarding the value of a property, please contact us for a free consultation.
Key Details
Sold Price $572,000
Property Type Condo
Sub Type Condominium
Listing Status Sold
Purchase Type For Sale
Square Footage 2,558 sqft
Price per Sqft $223
MLS Listing ID 72329646
Sold Date 07/13/18
Bedrooms 2
Full Baths 3
Half Baths 1
HOA Fees $658/mo
HOA Y/N true
Year Built 2010
Annual Tax Amount $10,668
Tax Year 2018
Property Description
Absolutely stunning 11 room townhouse located in the heart of Bolton's sought after community of townhomes- A rare offering! Boasting 9 foot ceilings, gleaming hardwoods throughout and extraordinary millwork it's the perfect home for the discerning buyer. The custom designed kitchen features granite countertops, SS appliances, upgraded cabinetry and a built in microwave.The FR is highlighted by a marble surround gas fireplace, cathedral ceiling and built in bookcases. A sunroom and study are also conveniently located on the first floor. Chose either the first or second level for your master bedroom. Both feature a full luxurious bath with double vanities, oversized tiled showers and walk in closets. The finished walk out lower level offers a game room and a room suited for a home theatre and a full bath. Enjoy a glass of wine on the spacious deck- the perfect vantage point to enjoy the famous sunsets of "The Ridge." Close proximity to major highways and The International Golf Club.
Location
State MA
County Worcester
Zoning R
Direction 495 to Exit 27- Turn left onto Wattaquadock to Sunset Ridge- put 342 Wattaquadock Hill in your GPS
Rooms
Family Room Skylight, Cathedral Ceiling(s), Closet/Cabinets - Custom Built, Flooring - Hardwood, Recessed Lighting
Primary Bedroom Level First
Dining Room Flooring - Hardwood, Recessed Lighting
Kitchen Flooring - Hardwood, Countertops - Stone/Granite/Solid, Breakfast Bar / Nook, Recessed Lighting, Stainless Steel Appliances
Interior
Interior Features Recessed Lighting, Closet/Cabinets - Custom Built, Home Office, Sun Room, Loft, Game Room, Media Room, Bonus Room, Central Vacuum
Heating Propane
Cooling Central Air
Flooring Wood, Tile, Carpet, Flooring - Hardwood, Flooring - Wall to Wall Carpet
Fireplaces Number 1
Fireplaces Type Family Room
Appliance Oven, Dishwasher, Microwave, Countertop Range, Refrigerator, Range Hood, Propane Water Heater, Utility Connections for Gas Range
Laundry First Floor, In Unit
Exterior
Exterior Feature Professional Landscaping
Garage Spaces 2.0
Community Features Shopping, Park, Walk/Jog Trails, Golf, Highway Access
Utilities Available for Gas Range
Roof Type Shingle
Total Parking Spaces 2
Garage Yes
Building
Story 3
Sewer Private Sewer
Water Well
Others
Pets Allowed Yes
Senior Community false
Read Less Info
Want to know what your home might be worth? Contact us for a FREE valuation!

Our team is ready to help you sell your home for the highest possible price ASAP
Bought with Chinatti Realty Group • Cameron Prestige, LLC



