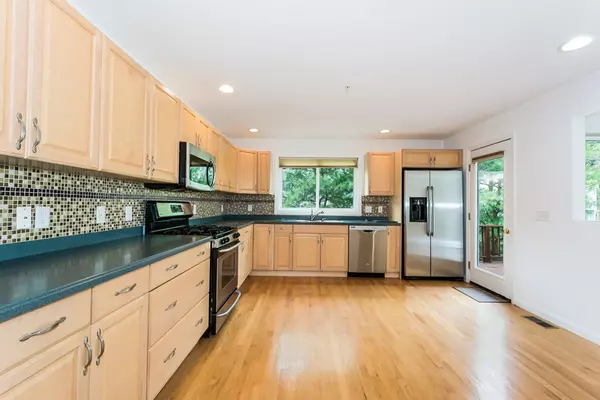For more information regarding the value of a property, please contact us for a free consultation.
Key Details
Sold Price $325,000
Property Type Condo
Sub Type Condominium
Listing Status Sold
Purchase Type For Sale
Square Footage 1,662 sqft
Price per Sqft $195
MLS Listing ID 72324828
Sold Date 07/31/18
Bedrooms 2
Full Baths 2
Half Baths 1
HOA Fees $269/mo
HOA Y/N true
Year Built 2005
Annual Tax Amount $4,637
Tax Year 2018
Property Description
Sunny and bright townhouse offers a spacious, open floor plan in one of the most private settings at Leland Stafford Farm ! 19 ft X 14 Ft hardwood kitchen has Corian-style solid countertops, glass tile backsplash, gas stove, stainless steel appliances and plenty of cabinets and storage. Convenient built-in desk! Gas fireplaced family room has pretty box window for plants and opens to dining area off kitchen. Half bath with tile floor. Master bedroom offers spacious sitting/sun room, double closets and a soaring cathedral ceiling. 2 sided glass fireplace adjoins the en suite tile bath with continuous sink, shower and jetted tub. 2nd bedroom also has vaulted ceiling and en suite tile bath with combination tub/shower. Be sure to check out the additional upper level storage area! Basement has laundry/storage area & entry to the 2 car garage. 13 ft X12 ft deck and dramatic 2 story entry with curved staircase. Easy access to I-495, plentiful shopping & services on Fortune Blvd.
Location
State MA
County Worcester
Zoning RB
Direction Purchase St to Dynasty Dr to Governors Way
Rooms
Family Room Flooring - Wall to Wall Carpet, Window(s) - Bay/Bow/Box, Open Floorplan, Recessed Lighting
Primary Bedroom Level Second
Dining Room Flooring - Wall to Wall Carpet, Open Floorplan
Kitchen Flooring - Hardwood, Countertops - Stone/Granite/Solid, Deck - Exterior
Interior
Interior Features Central Vacuum
Heating Forced Air, Natural Gas
Cooling Central Air
Flooring Wood, Tile, Carpet
Fireplaces Number 2
Fireplaces Type Family Room, Master Bedroom
Appliance Range, Dishwasher, Disposal, Microwave, Refrigerator, Washer, Dryer, Gas Water Heater, Utility Connections for Gas Range
Laundry In Basement, In Unit
Exterior
Garage Spaces 2.0
Community Features Shopping, Walk/Jog Trails, Medical Facility, Bike Path, Highway Access, House of Worship, Public School
Utilities Available for Gas Range
Roof Type Shingle
Total Parking Spaces 2
Garage Yes
Building
Story 3
Sewer Public Sewer
Water Public
Schools
Elementary Schools Memorial
Middle Schools Stacy
High Schools Milford
Others
Pets Allowed Yes
Senior Community false
Read Less Info
Want to know what your home might be worth? Contact us for a FREE valuation!

Our team is ready to help you sell your home for the highest possible price ASAP
Bought with Tim Murphy • LAER Realty Partners



