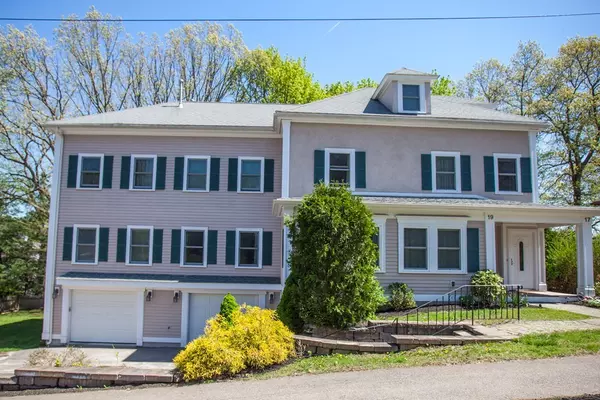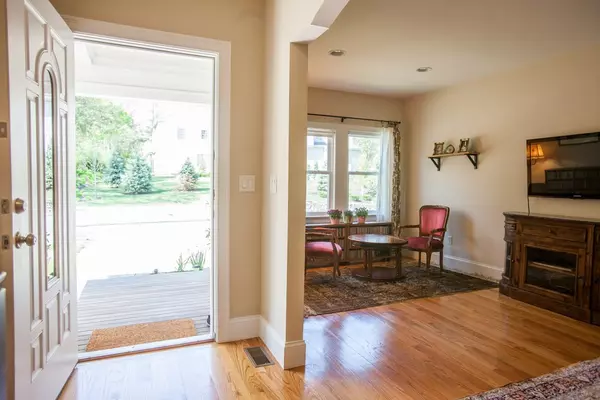For more information regarding the value of a property, please contact us for a free consultation.
Key Details
Sold Price $910,000
Property Type Condo
Sub Type Condominium
Listing Status Sold
Purchase Type For Sale
Square Footage 2,050 sqft
Price per Sqft $443
MLS Listing ID 72323874
Sold Date 07/16/18
Bedrooms 3
Full Baths 2
Half Baths 1
HOA Fees $200/mo
HOA Y/N true
Year Built 1917
Annual Tax Amount $8,496
Tax Year 2018
Property Description
OPEN HOUSE CANCELLED MAY 13th. Easy living! Beautiful three bedroom condo in College Heights in the Sprague school district AND walk to Wellesley square, MBTA train station and Linden square. The first floor includes; well laid out kitchen with granite counters and stainless steel appliances and a large walk in pantry, a spacious dining room that walks out to a large private deck, two good sized bedrooms with double door closets, and a lovely master bedroom with a walk in closet and en-suite bathroom. The basement offers two finished spaces with great natural light that can be used for office, playspace, music room, etc. and access to an ample one car garage. The unit also has a private backyard space with a play set, multiple storage areas, and an extra parking space. The unit was gut renovated in 2007 with many upgrades since. Don't miss this beautiful turnkey condo in an amazing location.
Location
State MA
County Norfolk
Zoning GR
Direction Route 9 east. Right on Oak.
Rooms
Primary Bedroom Level First
Dining Room Flooring - Hardwood, Deck - Exterior, Open Floorplan, Recessed Lighting, Slider
Kitchen Flooring - Hardwood, Pantry, Countertops - Stone/Granite/Solid, Exterior Access, Open Floorplan, Recessed Lighting, Stainless Steel Appliances, Gas Stove
Interior
Interior Features Play Room, Home Office
Heating Forced Air, Natural Gas
Cooling Central Air
Flooring Hardwood, Flooring - Wall to Wall Carpet
Fireplaces Number 1
Fireplaces Type Dining Room
Appliance Range, Dishwasher, Microwave, Refrigerator, Gas Water Heater
Laundry Flooring - Stone/Ceramic Tile, Electric Dryer Hookup, Washer Hookup, First Floor, In Unit
Exterior
Exterior Feature Storage, Rain Gutters, Sprinkler System
Garage Spaces 1.0
Community Features Public Transportation, Shopping, Walk/Jog Trails, Medical Facility, Bike Path, Conservation Area, Highway Access, House of Worship, Private School, Public School, University
Utilities Available Washer Hookup
Waterfront Description Beach Front, Lake/Pond, 1 to 2 Mile To Beach, Beach Ownership(Public)
Roof Type Shingle
Total Parking Spaces 1
Garage Yes
Building
Story 2
Sewer Public Sewer
Water Public
Schools
Elementary Schools Sprague
Middle Schools Wms
High Schools Whs
Others
Pets Allowed Yes
Read Less Info
Want to know what your home might be worth? Contact us for a FREE valuation!

Our team is ready to help you sell your home for the highest possible price ASAP
Bought with McAuliffe Vaghar Partnership • Coldwell Banker Residential Brokerage - Newton - Centre St.



