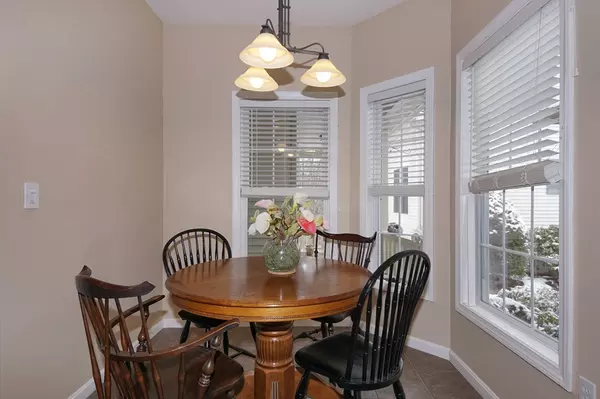For more information regarding the value of a property, please contact us for a free consultation.
Key Details
Sold Price $375,000
Property Type Condo
Sub Type Condominium
Listing Status Sold
Purchase Type For Sale
Square Footage 2,315 sqft
Price per Sqft $161
MLS Listing ID 72307507
Sold Date 09/07/18
Bedrooms 2
Full Baths 3
Half Baths 1
HOA Fees $328/mo
HOA Y/N true
Year Built 2001
Annual Tax Amount $5,784
Tax Year 2018
Property Description
Gorgeous condo at Silver Hill! Enter into lovely, eat-in kitchen with granite counters, tile floor, breakfast bar, pantry and plenty of cabinet space. Hardwood floored dining room with wainscoting. Living room offers hardwoods, cozy gas fireplace and crown molding. Amazing, sun drenched sun room with tile floor and access to oversized deck. Head onto the deck and enjoy peace and quiet in the wood filled surroundings. First floor also offers convenient half bath and access to 2 car garage. Travel upstairs to spacious master bedroom suite with brand new carpet, walk in closet. Master bath offers double sink vanity, jacuzzi bath, separate tile shower and tile floor. Second bedroom with hardwood floor next to full bath with bath/shower and tile floor. Partially finished basement offers two bonus rooms to be used as home office, play room, or even third bedroom. Full bath with shower stall is a great bonus to the space! Great location, convenient to major routes and shops. Come over!
Location
State MA
County Worcester
Zoning RC
Direction Purchase Street to Silver Hill to Village Circle
Rooms
Primary Bedroom Level Second
Dining Room Flooring - Hardwood, Window(s) - Bay/Bow/Box, Wainscoting
Kitchen Flooring - Stone/Ceramic Tile, Dining Area, Countertops - Stone/Granite/Solid, Breakfast Bar / Nook
Interior
Interior Features Bathroom - Full, Bathroom - With Shower Stall, Sun Room, Bonus Room, Bathroom
Heating Forced Air, Natural Gas
Cooling Central Air
Flooring Wood, Tile, Carpet, Hardwood, Flooring - Stone/Ceramic Tile, Flooring - Wall to Wall Carpet
Fireplaces Number 1
Fireplaces Type Living Room
Appliance Range, Dishwasher, Microwave, Refrigerator, Washer, Dryer, Gas Water Heater, Tank Water Heater, Utility Connections for Electric Range, Utility Connections for Electric Oven
Laundry First Floor, In Unit
Exterior
Garage Spaces 2.0
Community Features Shopping, Pool, Medical Facility, Laundromat, Bike Path, Highway Access, House of Worship, Public School
Utilities Available for Electric Range, for Electric Oven
Roof Type Shingle
Total Parking Spaces 4
Garage Yes
Building
Story 2
Sewer Public Sewer
Water Public
Schools
Middle Schools Stacy
High Schools Milford
Others
Pets Allowed Breed Restrictions
Senior Community false
Read Less Info
Want to know what your home might be worth? Contact us for a FREE valuation!

Our team is ready to help you sell your home for the highest possible price ASAP
Bought with Ellen S. McGillivray • Coldwell Banker Residential Brokerage - Westwood



