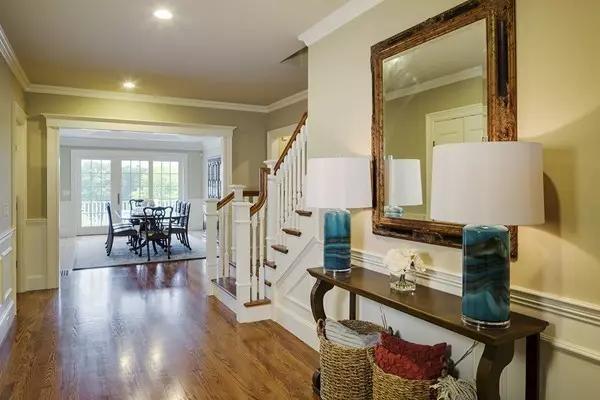For more information regarding the value of a property, please contact us for a free consultation.
Key Details
Sold Price $2,087,500
Property Type Condo
Sub Type Condominium
Listing Status Sold
Purchase Type For Sale
Square Footage 4,594 sqft
Price per Sqft $454
MLS Listing ID 71840698
Sold Date 10/30/18
Bedrooms 4
Full Baths 4
Half Baths 1
HOA Fees $2,022/mo
HOA Y/N true
Year Built 2012
Annual Tax Amount $37,025
Tax Year 2018
Property Description
For those who seek to right size rather than downsize, who value maintenance-free convenience without sacrificing gracious living, there is no better choice than Highland Meadows Boston's premier 55-plus community in Weston, Boston's most prestigious town. 23 Pine Summit Circle is recently built and well maintained. Conveniently located on the main floor, the master suite includes a master bedroom, two bathrooms, and a second bedroom or study/sitting room. The layout is flexible with the possibility of four bedrooms or with alternate uses as offices and also includes an exercise room, music room, large cedar closet, and a custom 22 x 24 storage room or workshop. Enjoy the outdoors on a custom brick patio with a curved seating wall on the lower level and a deck on the upper level. The views to the north and west to Mt Wachusett are stunning. The Community Meetinghouse offers residents a Great Room and Library with fireplaces for private parties and a gourmet kitchen for catering.
Location
State MA
County Middlesex
Zoning RES
Direction Highland Meadows - located off of Highland Street near intersection w/ Chestnut Street
Rooms
Family Room Cathedral Ceiling(s), Flooring - Hardwood, Window(s) - Picture, Open Floorplan, Recessed Lighting
Primary Bedroom Level Main
Dining Room Flooring - Hardwood, Window(s) - Bay/Bow/Box, Open Floorplan, Recessed Lighting
Kitchen Flooring - Hardwood, Dining Area, Pantry, Countertops - Stone/Granite/Solid
Interior
Interior Features Bathroom - Full, Bathroom - Tiled With Shower Stall, Bathroom - Tiled With Tub, Cabinets - Upgraded, Recessed Lighting, Closet - Linen, Closet, Closet - Cedar, Closet/Cabinets - Custom Built, Open Floor Plan, Slider, Walk-in Storage, Bathroom, Office, Loft, Exercise Room, Great Room, Central Vacuum
Heating Central, Forced Air, Natural Gas, Humidity Control
Cooling Central Air, Individual
Flooring Wood, Tile, Carpet, Marble, Hardwood, Other, Flooring - Stone/Ceramic Tile, Flooring - Wall to Wall Carpet
Fireplaces Number 1
Fireplaces Type Family Room
Appliance Range, Oven, Dishwasher, Disposal, Microwave, Refrigerator, Vacuum System, Range Hood, Gas Water Heater, Tank Water Heater, Utility Connections for Gas Range
Laundry Flooring - Stone/Ceramic Tile, Countertops - Stone/Granite/Solid, Main Level, Cabinets - Upgraded, Electric Dryer Hookup, Recessed Lighting, Washer Hookup, First Floor, In Unit
Exterior
Exterior Feature Decorative Lighting, Rain Gutters, Professional Landscaping, Sprinkler System, Stone Wall
Garage Spaces 2.0
Community Features Public Transportation, Shopping, Pool, Park, Walk/Jog Trails, Stable(s), Golf, Medical Facility, Conservation Area, Highway Access, House of Worship, T-Station, University, Adult Community
Utilities Available for Gas Range
Roof Type Shingle
Total Parking Spaces 2
Garage Yes
Building
Story 3
Sewer Private Sewer
Water Public
Others
Pets Allowed Breed Restrictions
Senior Community true
Read Less Info
Want to know what your home might be worth? Contact us for a FREE valuation!

Our team is ready to help you sell your home for the highest possible price ASAP
Bought with Claire Kotzampaltiris • Maloney Properties, Inc.



