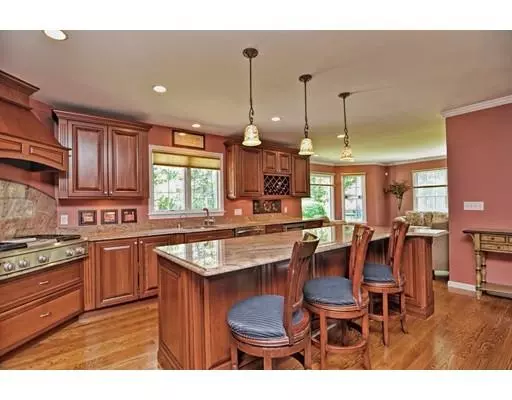For more information regarding the value of a property, please contact us for a free consultation.
Key Details
Sold Price $800,000
Property Type Single Family Home
Sub Type Single Family Residence
Listing Status Sold
Purchase Type For Sale
Square Footage 4,072 sqft
Price per Sqft $196
Subdivision Cobbleknoll Estates
MLS Listing ID 72532797
Sold Date 11/21/19
Style Colonial
Bedrooms 4
Full Baths 2
Half Baths 2
Year Built 1988
Annual Tax Amount $11,078
Tax Year 2019
Lot Size 0.920 Acres
Acres 0.92
Property Description
***Spectacular Colonial situated on a beautifully manicured corner lot in Cobbleknoll Estates! This home boasts so many wonderful features complete with hardwood floors throughout first floor, stunning chef's kitchen with eat in area, custom cherry cabinets, granite counter tops, and stainless appliances. Beautiful sitting room, dining room with crown molding and chair rail, formal living, fireplace family room with custom built ins, and cabana style room with wet sink leading out to spacious deck overlooking picturesque fenced backyard. Cathedral ceiling master suite with jacuzzi tub, oversize shower and walk in closet. 3 additional bedrooms, walk up finished third floor attic and great room/media center over garage. Finished basement withgame room, office & lots of storage. Two car detached heated garage for the antique car enthusiast, woodworker, or hobbyist. Central vacuum system, alarm system, irrigation system and central A/C. Easy access to highway, shopping & commuter rail.**
Location
State MA
County Norfolk
Area South Walpole
Zoning res
Direction Summer Street to Cobble Knoll Street to Concord Drive
Rooms
Family Room Flooring - Wood, Recessed Lighting
Basement Full, Partially Finished, Walk-Out Access, Interior Entry, Sump Pump
Primary Bedroom Level Second
Dining Room Flooring - Wood, Chair Rail, Crown Molding
Kitchen Flooring - Wood, Dining Area, Countertops - Stone/Granite/Solid, Kitchen Island, Recessed Lighting, Stainless Steel Appliances, Wine Chiller, Gas Stove, Crown Molding
Interior
Interior Features Crown Molding, Bathroom - Half, Sitting Room, Great Room, Bonus Room, Game Room, Bathroom, Central Vacuum
Heating Baseboard, Oil
Cooling Central Air
Flooring Tile, Carpet, Hardwood, Flooring - Wood, Flooring - Wall to Wall Carpet, Flooring - Stone/Ceramic Tile
Fireplaces Number 1
Fireplaces Type Family Room
Appliance Range, Oven, Dishwasher, Microwave, Refrigerator, Wine Refrigerator, Vacuum System, Oil Water Heater, Tank Water Heater, Water Heater(Separate Booster), Utility Connections for Gas Range
Laundry Electric Dryer Hookup, Washer Hookup, Second Floor
Exterior
Exterior Feature Storage, Professional Landscaping, Sprinkler System, Stone Wall
Garage Spaces 4.0
Fence Fenced
Community Features Shopping, Pool, Park, Walk/Jog Trails, Highway Access, Private School, Public School, T-Station
Utilities Available for Gas Range
Roof Type Shingle
Total Parking Spaces 4
Garage Yes
Building
Lot Description Corner Lot
Foundation Concrete Perimeter
Sewer Private Sewer
Water Private
Schools
Elementary Schools Boyden School
Middle Schools Bird Middle
High Schools Walpole High
Read Less Info
Want to know what your home might be worth? Contact us for a FREE valuation!

Our team is ready to help you sell your home for the highest possible price ASAP
Bought with Karen Van de Water • Coldwell Banker Residential Brokerage - Westwood



