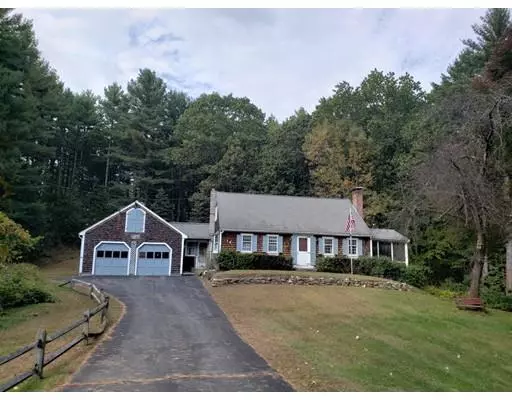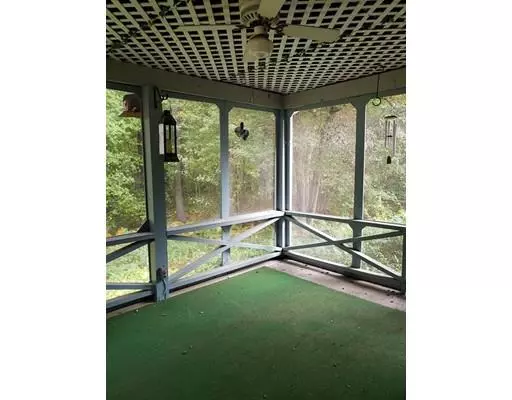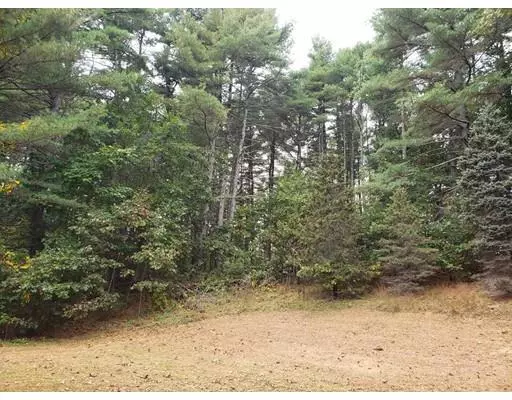For more information regarding the value of a property, please contact us for a free consultation.
Key Details
Sold Price $375,000
Property Type Single Family Home
Sub Type Single Family Residence
Listing Status Sold
Purchase Type For Sale
Square Footage 1,260 sqft
Price per Sqft $297
Subdivision Snow Village
MLS Listing ID 72576683
Sold Date 11/19/19
Style Cape
Bedrooms 3
Full Baths 1
HOA Y/N false
Year Built 1956
Annual Tax Amount $6,533
Tax Year 2019
Lot Size 1.840 Acres
Acres 1.84
Property Description
Would you like privacy, but still be in a neighborhood setting? Are you ready to put sweat equity into this 3 Bedroom Cape with attached 2 car garage? This home could be for you! On almost 2 acres, mainly surrounded by mature trees, abutting Conservation land, this idyllic Cape is in search of new owners. In desirable Snow Village, the home sits back off the road, has a screened in porch attached as well as a deck, storage shed and a 23 x 23, 2 car garage with a storage loft above! There is said to be original hardwood floors underneath the carpet as well! With some elbow grease and creativity, this home will make someone very happy, as it did with the original owners! So much potential, the property is beautiful! Wonderful Littleton school system, outstanding Parks and Recreation, nearby Nashoba Valley for your winter activities, shopping and restaurants at the Point and a great communting spot rounds it out!
Location
State MA
County Middlesex
Zoning residentia
Direction Rt 2A to Snow Drive, stay L onto Elmwood, then L onto Snow Terrace to 15 Woodridge. On your left!
Rooms
Family Room Flooring - Hardwood, Flooring - Wall to Wall Carpet, Exterior Access
Basement Full, Interior Entry
Primary Bedroom Level First
Dining Room Ceiling Fan(s), Flooring - Hardwood, Flooring - Wall to Wall Carpet, Window(s) - Picture
Kitchen Flooring - Hardwood, Deck - Exterior, Exterior Access
Interior
Interior Features Sitting Room
Heating Forced Air, Oil
Cooling Wall Unit(s)
Flooring Wood, Vinyl, Carpet, Flooring - Hardwood, Flooring - Wall to Wall Carpet
Fireplaces Number 1
Fireplaces Type Family Room
Appliance Range, Dishwasher, Refrigerator, Washer, Dryer, Oil Water Heater, Tank Water Heater, Utility Connections for Electric Range
Laundry Electric Dryer Hookup, Washer Hookup, In Basement
Exterior
Exterior Feature Storage, Stone Wall
Garage Spaces 2.0
Community Features Shopping, Tennis Court(s), Park, Walk/Jog Trails, Stable(s), Medical Facility, Bike Path, Conservation Area, Highway Access, House of Worship, Public School, T-Station
Utilities Available for Electric Range, Washer Hookup
Waterfront Description Beach Front, Lake/Pond, 1 to 2 Mile To Beach, Beach Ownership(Public)
Roof Type Shingle
Total Parking Spaces 10
Garage Yes
Building
Lot Description Corner Lot, Wooded, Cleared, Gentle Sloping
Foundation Concrete Perimeter
Sewer Private Sewer
Water Public
Schools
Elementary Schools Shaker/Ruseell
Middle Schools Littleton Middl
High Schools Littleton Hs
Others
Senior Community false
Read Less Info
Want to know what your home might be worth? Contact us for a FREE valuation!

Our team is ready to help you sell your home for the highest possible price ASAP
Bought with Scott McClory • DCU Realty - Chelmsford



