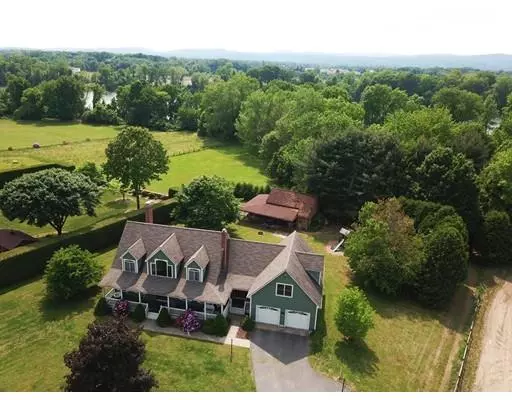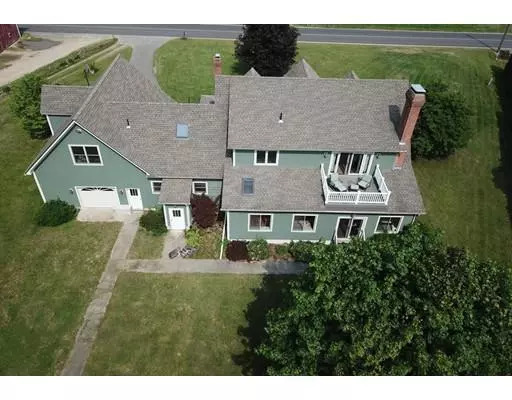For more information regarding the value of a property, please contact us for a free consultation.
Key Details
Sold Price $514,900
Property Type Single Family Home
Sub Type Single Family Residence
Listing Status Sold
Purchase Type For Sale
Square Footage 3,300 sqft
Price per Sqft $156
MLS Listing ID 72510966
Sold Date 11/18/19
Style Cape, Contemporary
Bedrooms 3
Full Baths 3
HOA Y/N false
Year Built 1996
Annual Tax Amount $7,853
Tax Year 2019
Lot Size 1.000 Acres
Acres 1.0
Property Description
This spacious contemporary cape style home was built with quality materials and craftsmanship. Lovely foyer to greet guests. Mudroom perfect for dropping everything in the colder months. Lovely wood details are found throughout the home. Beautiful cook's kitchen with granite and high end appliances is open to the large living room with stone fireplace and to dining room. The master suite has a balcony so sit and star gaze with a cup of tea. Large Master bath offers a soaking tub, and a shower. Two additional bedrooms, a full bath and a bonus room with separate office space complete the upstairs. Enjoy the all season porch off the back of the home with bar sitting area. Spaces for gathering and entertaining. A large stable is in the back yard and could be used for a variety of things or removed. River is close by for recreation and enjoyment. Seasonal view of the River are a plus! Short commute to UMass, easy access to Route #91. Come Preview this Special Country HOME!
Location
State MA
County Franklin
Zoning Res
Direction House is on Route #47 across from Potyrala Cross
Rooms
Family Room Flooring - Wood
Basement Full, Interior Entry, Bulkhead, Concrete
Primary Bedroom Level Second
Dining Room Flooring - Wood, Open Floorplan
Kitchen Flooring - Stone/Ceramic Tile, Kitchen Island, Open Floorplan, Stainless Steel Appliances, Peninsula
Interior
Interior Features Home Office, Mud Room, Foyer, Sun Room, Central Vacuum
Heating Central, Baseboard, Electric Baseboard, Oil, Electric
Cooling Other, Whole House Fan
Flooring Wood, Tile, Carpet, Flooring - Hardwood, Flooring - Wood, Flooring - Stone/Ceramic Tile, Flooring - Wall to Wall Carpet
Fireplaces Number 1
Fireplaces Type Living Room
Appliance Oven, Dishwasher, Countertop Range, Refrigerator, Washer, Dryer, Oil Water Heater, Utility Connections for Gas Range, Utility Connections for Electric Dryer
Laundry Flooring - Stone/Ceramic Tile, First Floor
Exterior
Exterior Feature Rain Gutters
Garage Spaces 2.0
Community Features Stable(s), Conservation Area, Highway Access, Other
Utilities Available for Gas Range, for Electric Dryer
Waterfront Description Waterfront, River
Roof Type Shingle
Total Parking Spaces 4
Garage Yes
Building
Lot Description Level
Foundation Concrete Perimeter
Sewer Private Sewer
Water Public
Schools
Elementary Schools Sunderland
Middle Schools Frontier
High Schools Frontier
Read Less Info
Want to know what your home might be worth? Contact us for a FREE valuation!

Our team is ready to help you sell your home for the highest possible price ASAP
Bought with Laura Scott • 5 College REALTORS® Northampton
GET MORE INFORMATION




