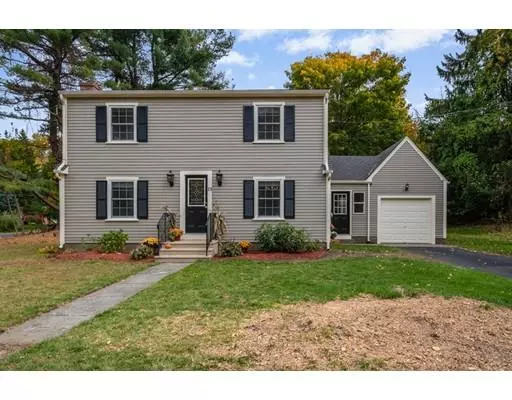For more information regarding the value of a property, please contact us for a free consultation.
Key Details
Sold Price $381,000
Property Type Single Family Home
Sub Type Single Family Residence
Listing Status Sold
Purchase Type For Sale
Square Footage 1,404 sqft
Price per Sqft $271
MLS Listing ID 72585022
Sold Date 12/02/19
Style Colonial, Cape
Bedrooms 3
Full Baths 2
HOA Y/N false
Year Built 1957
Annual Tax Amount $5,633
Tax Year 2019
Lot Size 0.280 Acres
Acres 0.28
Property Description
Here is your chance to own a well loved and cared for home in Westborough. Charming 3 Bedroom, 2 full bath colonial style home with attached garage located on the desirable eastside of town. Recently painted inside and out, hardwood floors polished and new carpeting installed just in time to enjoy your new home during the holiday season! Nicely designed floor plan with option of first floor bedroom or home office. Pleasant kitchen welcomes you and flows into delightful dining and living rooms. Extra spacious bedrooms on second floor with fantastic closet space and second full bath. Top of the line Veissmann oil boiler, 200 amp service, newer windows & roof. Sited on a quiet level lot with plenty of room for gardens and play space. Super convenient location with easy access to commuting routes. Sawink Conservation area with walking trails located at the end of the street. Quick close possible! Nothing to do but move in
Location
State MA
County Worcester
Zoning S RE
Direction East Main Street (route 30) to Walker St
Rooms
Basement Full, Interior Entry, Bulkhead, Sump Pump, Concrete, Unfinished
Primary Bedroom Level Second
Dining Room Flooring - Hardwood
Kitchen Flooring - Vinyl, Pantry, Country Kitchen, Recessed Lighting, Gas Stove
Interior
Interior Features Mud Room, High Speed Internet
Heating Baseboard, Steam, Oil
Cooling None
Flooring Wood, Vinyl, Hardwood, Flooring - Vinyl
Fireplaces Number 1
Fireplaces Type Living Room
Appliance Range, Dishwasher, Microwave, Refrigerator, Range Hood, Oil Water Heater, Tank Water Heater, Utility Connections for Gas Range, Utility Connections for Gas Oven, Utility Connections for Electric Dryer
Laundry In Basement, Washer Hookup
Exterior
Exterior Feature Garden
Garage Spaces 1.0
Community Features Shopping, Park, Walk/Jog Trails, Stable(s), Golf, Conservation Area, Highway Access, Public School, T-Station
Utilities Available for Gas Range, for Gas Oven, for Electric Dryer, Washer Hookup
Roof Type Shingle
Total Parking Spaces 4
Garage Yes
Building
Lot Description Corner Lot, Level
Foundation Concrete Perimeter
Sewer Other
Water Public
Architectural Style Colonial, Cape
Schools
Elementary Schools Hastings
Middle Schools Mill/Gibbons
High Schools Whs
Others
Senior Community false
Acceptable Financing Contract
Listing Terms Contract
Read Less Info
Want to know what your home might be worth? Contact us for a FREE valuation!

Our team is ready to help you sell your home for the highest possible price ASAP
Bought with Erika Steele • RE/MAX Executive Realty



