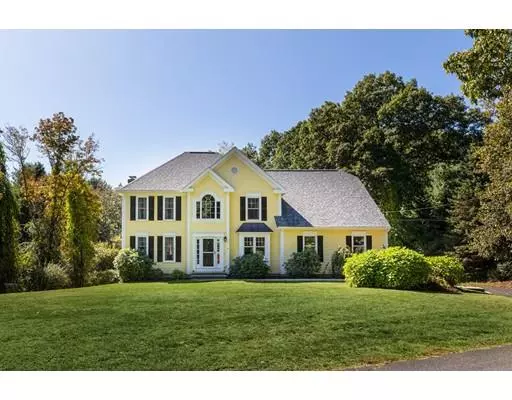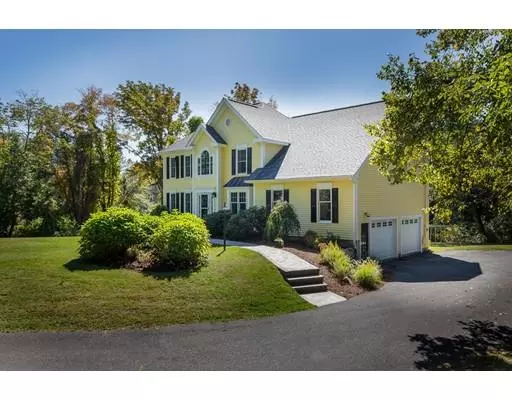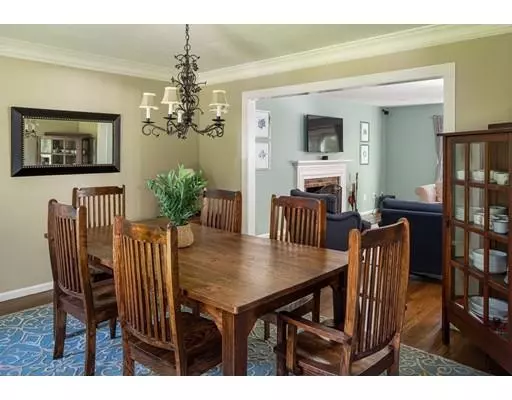For more information regarding the value of a property, please contact us for a free consultation.
Key Details
Sold Price $742,500
Property Type Single Family Home
Sub Type Single Family Residence
Listing Status Sold
Purchase Type For Sale
Square Footage 3,245 sqft
Price per Sqft $228
MLS Listing ID 72574373
Sold Date 11/26/19
Style Colonial
Bedrooms 4
Full Baths 2
Half Baths 1
HOA Y/N false
Year Built 1990
Annual Tax Amount $10,570
Tax Year 2019
Lot Size 0.730 Acres
Acres 0.73
Property Description
Stunning updated Colonial in private setting with sprawling level back yard! Open layout with fireplaced family room and slider to deck. Sunny kitchen with wall of windows overlooking lush yard features maple cabinets with granite counters, 2-tiered breakfast island, stainless appliances and bright dining area. Exquisite detail and trim with mantle-top doorways, expresso stained oak flooring, multi-piece crown moldings and many custom finishes throughout! Living room/office with wainscotting, box/bay window and surround sound speakers. Formal dining room with crown molding and elegant 2-story foyer with palladium window. Master with walk-in closet and updated master bath with double marble vanity, vaulted ceiling and palladium window. Mudroom off garage with custom built-ins. Spacious and sunny finished walk-out basement with bay window, built-in shelving and lots of storage. Ideal commuting location & top schools!
Location
State MA
County Worcester
Zoning RB
Direction Breakneck Hill Rd to Oregon Rd to Edgewood Rd or Oak Hill Rd to Oregon Rd left onto Edgewood Rd
Rooms
Family Room Flooring - Hardwood, Balcony / Deck, Cable Hookup, Deck - Exterior, Exterior Access, Recessed Lighting, Slider
Basement Full, Finished, Walk-Out Access, Interior Entry, Concrete, Unfinished
Primary Bedroom Level Second
Dining Room Flooring - Hardwood, Crown Molding
Kitchen Vaulted Ceiling(s), Flooring - Hardwood, Window(s) - Picture, Dining Area, Pantry, Countertops - Stone/Granite/Solid, Kitchen Island, Breakfast Bar / Nook, Cabinets - Upgraded, Open Floorplan, Recessed Lighting, Remodeled, Stainless Steel Appliances, Lighting - Pendant, Beadboard
Interior
Interior Features Recessed Lighting, Closet/Cabinets - Custom Built, Cable Hookup, Slider, Exercise Room, Play Room
Heating Forced Air, Oil
Cooling Central Air
Flooring Wood, Tile, Carpet, Flooring - Wall to Wall Carpet
Fireplaces Number 1
Fireplaces Type Family Room
Appliance Range, Dishwasher, Microwave, Refrigerator, Washer, Dryer, Water Treatment, Electric Water Heater
Laundry Closet/Cabinets - Custom Built, Flooring - Stone/Ceramic Tile, Recessed Lighting
Exterior
Exterior Feature Rain Gutters, Professional Landscaping, Sprinkler System
Garage Spaces 2.0
Community Features Public Transportation, Shopping, Tennis Court(s), Park, Walk/Jog Trails, Golf, Medical Facility, Bike Path, Conservation Area, Highway Access, House of Worship, Private School, Public School, T-Station
View Y/N Yes
View Scenic View(s)
Roof Type Shingle
Total Parking Spaces 6
Garage Yes
Building
Foundation Concrete Perimeter
Sewer Private Sewer
Water Private
Architectural Style Colonial
Schools
Elementary Schools Finn/Neary/Wood
Middle Schools Trottier
High Schools Algonquin
Others
Senior Community false
Read Less Info
Want to know what your home might be worth? Contact us for a FREE valuation!

Our team is ready to help you sell your home for the highest possible price ASAP
Bought with Dina Nichols • Andrew J. Abu Inc., REALTORS®



