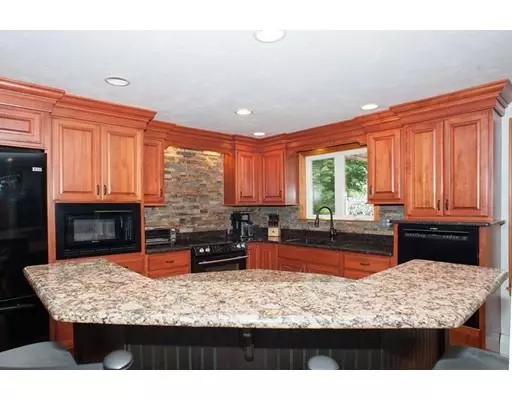For more information regarding the value of a property, please contact us for a free consultation.
Key Details
Sold Price $427,000
Property Type Single Family Home
Sub Type Single Family Residence
Listing Status Sold
Purchase Type For Sale
Square Footage 2,276 sqft
Price per Sqft $187
Subdivision Castle Hill Estates
MLS Listing ID 72554558
Sold Date 11/25/19
Style Colonial
Bedrooms 4
Full Baths 2
Half Baths 1
HOA Y/N false
Year Built 1997
Annual Tax Amount $4,968
Tax Year 2019
Lot Size 0.690 Acres
Acres 0.69
Property Description
Sought after Castle Hill Estates. Charming Salt box situated on a beautifully landscaped lot. Updated kitchen with cherry cabinets, stone backsplash, granite counter tops and huge island. Nice open space ideal for the chef that loves to entertain. Large dining room with built ins, hardwood flooring and large widows. Cozy and comfortable family room with fireplace. Master bedroom with walk-in closet, master bath with large tiled shower, double vanity. Three additional bedrooms. Walk up attic provides tremendous storage space or future finished space. Full basement with two finished rooms. Brick patio area with Pergola that just beckons you to sit and stay a while. Fruit trees, strawberry plants, blueberries and raspberry bushes. Raised vegetable beds. Irrigation system. Oversized shed and fire pit. Ideally located close to major routes, shopping, golf course and town businesses. This one won't last.
Location
State MA
County Worcester
Area Whitinsville
Zoning Res
Direction Douglas Rd to Hastings
Rooms
Primary Bedroom Level Second
Kitchen Closet/Cabinets - Custom Built, Flooring - Hardwood, Dining Area, Countertops - Stone/Granite/Solid
Interior
Interior Features Bathroom - Half, Internet Available - DSL
Heating Baseboard, Oil
Cooling None
Flooring Wood, Tile, Carpet
Fireplaces Number 1
Appliance Range, Dishwasher, Microwave, Tank Water Heaterless, Utility Connections for Electric Range
Laundry First Floor
Exterior
Exterior Feature Rain Gutters, Storage, Professional Landscaping, Sprinkler System, Fruit Trees, Garden
Garage Spaces 2.0
Community Features Shopping, Pool, Tennis Court(s), Walk/Jog Trails, Golf, Conservation Area, Highway Access, Private School, Public School
Utilities Available for Electric Range
Roof Type Shingle
Total Parking Spaces 4
Garage Yes
Building
Lot Description Gentle Sloping
Foundation Concrete Perimeter
Sewer Public Sewer
Water Public
Architectural Style Colonial
Schools
Elementary Schools Nes
Middle Schools Nms
High Schools Nhs
Others
Acceptable Financing Other (See Remarks)
Listing Terms Other (See Remarks)
Read Less Info
Want to know what your home might be worth? Contact us for a FREE valuation!

Our team is ready to help you sell your home for the highest possible price ASAP
Bought with Carla Horn • ERA Key Realty Services



