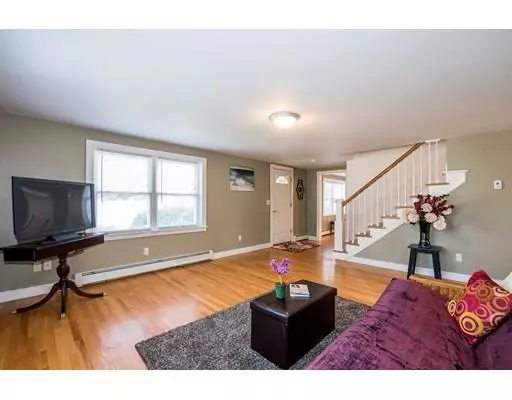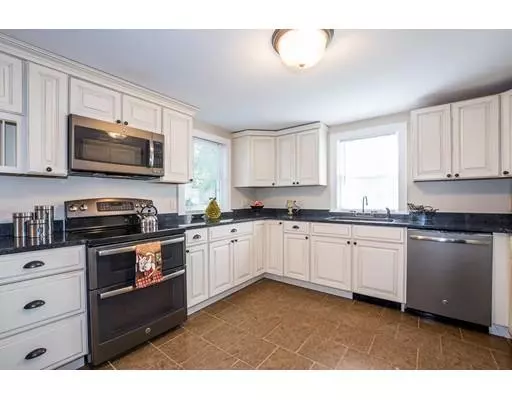For more information regarding the value of a property, please contact us for a free consultation.
Key Details
Sold Price $219,900
Property Type Single Family Home
Sub Type Single Family Residence
Listing Status Sold
Purchase Type For Sale
Square Footage 1,470 sqft
Price per Sqft $149
MLS Listing ID 72571754
Sold Date 12/11/19
Style Cape
Bedrooms 3
Full Baths 2
HOA Y/N false
Year Built 1949
Annual Tax Amount $2,536
Tax Year 2015
Lot Size 7,405 Sqft
Acres 0.17
Property Description
Totally renovated and remodeled home, done in 2015! Tile in kitchen and baths, otherwise hardwood floors throughout! New kitchen with updated cabinets, stainless steel appliances, double oven, granite counters and a built-in desk. New plumbing and electric (upgraded to 200 amps). Furnace and hot water heater 2015. Roof, windows and siding 2015! First floor bedroom! Second floor is finished with two good-sized bedrooms and a small room that would be perfect for a nursery, study room, or den. Home was remodeled to have an open kitchen and dining room with a breakfast bar and a door out to a large deck. Great location for commuters, easy highway access. Driveway is on Norman Ave, making it easy to access on this corner lot.
Location
State CT
County Windham
Zoning R20
Direction Quinebaug Rd is Rt 131. Corner of Norman Ave.
Rooms
Basement Full, Interior Entry, Garage Access, Concrete
Primary Bedroom Level First
Dining Room Flooring - Hardwood, Deck - Exterior, Remodeled
Kitchen Flooring - Stone/Ceramic Tile, Breakfast Bar / Nook, Cabinets - Upgraded, Stainless Steel Appliances
Interior
Interior Features Study
Heating Central, Oil
Cooling None
Flooring Tile, Hardwood, Flooring - Hardwood
Appliance Range, Dishwasher, Microwave, Refrigerator, Washer, Dryer, Oil Water Heater, Utility Connections for Electric Range, Utility Connections for Electric Oven
Laundry Electric Dryer Hookup, Washer Hookup, In Basement
Exterior
Exterior Feature Rain Gutters
Garage Spaces 1.0
Community Features Medical Facility, Highway Access, House of Worship, Public School
Utilities Available for Electric Range, for Electric Oven, Washer Hookup
Roof Type Shingle
Total Parking Spaces 2
Garage Yes
Building
Lot Description Corner Lot
Foundation Block, Stone
Sewer Private Sewer
Water Shared Well
Others
Senior Community false
Acceptable Financing Contract
Listing Terms Contract
Read Less Info
Want to know what your home might be worth? Contact us for a FREE valuation!

Our team is ready to help you sell your home for the highest possible price ASAP
Bought with Susan Ward • Orbit Realty



