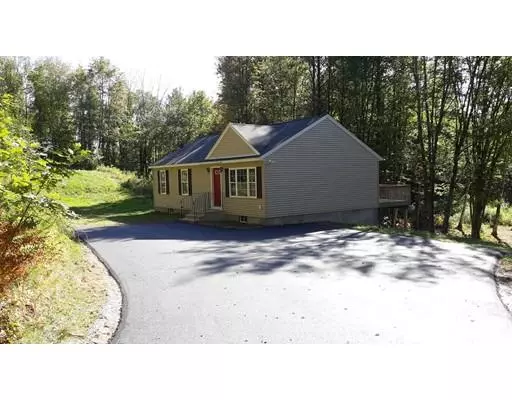For more information regarding the value of a property, please contact us for a free consultation.
Key Details
Sold Price $240,000
Property Type Single Family Home
Sub Type Single Family Residence
Listing Status Sold
Purchase Type For Sale
Square Footage 1,848 sqft
Price per Sqft $129
MLS Listing ID 72571846
Sold Date 12/10/19
Style Ranch
Bedrooms 3
Full Baths 1
HOA Y/N false
Year Built 2008
Annual Tax Amount $3,326
Tax Year 2019
Lot Size 9.520 Acres
Acres 9.52
Property Description
BOM due to Buyer's financing; house is mint! Much bigger than it looks; see photos for above grade lower level out back! This home has it all; desirable location, almost 10 acres of land, great floor plan, plenty of space, privacy & beautifully renovated by skilled professionals using quality material WITH PERMITS. Nothing left to do but unpack. Exterior features brand new driveway, maintenance free vinyl siding, huge yard and large deck overlooking acres upon acres with limitless possibilities. Interior has brand new Mahogany Stained, Solid Oak Floors in Living Room & Hall, New Plush Wall to Wall Carpet in Bedrooms and approx 800 SqFt Newly Finished Walk-Out Basement. Maple Kitchen w/ New Stainless Steel Appliances. Brand New Heating System w/ tankless hot water. Jack & Jill bathroom w/ direct access from Master Bedroom. Updated electric and new Light fixtures.
Location
State MA
County Worcester
Zoning Res
Direction Chestnut Hill Ave to Old Keene Road
Rooms
Family Room Flooring - Wall to Wall Carpet
Basement Full, Finished, Walk-Out Access, Interior Entry
Primary Bedroom Level First
Kitchen Flooring - Vinyl, Dining Area, Cabinets - Upgraded, Deck - Exterior, Exterior Access, Stainless Steel Appliances
Interior
Interior Features Bonus Room
Heating Baseboard, Electric Baseboard, Oil
Cooling None
Flooring Vinyl, Carpet, Hardwood, Flooring - Wall to Wall Carpet
Appliance Range, Dishwasher, Microwave, Oil Water Heater, Tank Water Heaterless, Utility Connections for Electric Range, Utility Connections for Electric Dryer
Laundry Washer Hookup
Exterior
Community Features Shopping, Medical Facility, Laundromat, House of Worship, Public School
Utilities Available for Electric Range, for Electric Dryer, Washer Hookup
Roof Type Shingle
Total Parking Spaces 8
Garage No
Building
Lot Description Wooded
Foundation Concrete Perimeter
Sewer Private Sewer
Water Private
Architectural Style Ranch
Others
Senior Community false
Read Less Info
Want to know what your home might be worth? Contact us for a FREE valuation!

Our team is ready to help you sell your home for the highest possible price ASAP
Bought with Liza M. Hurlburt Melo • Four Columns Realty, LLC



