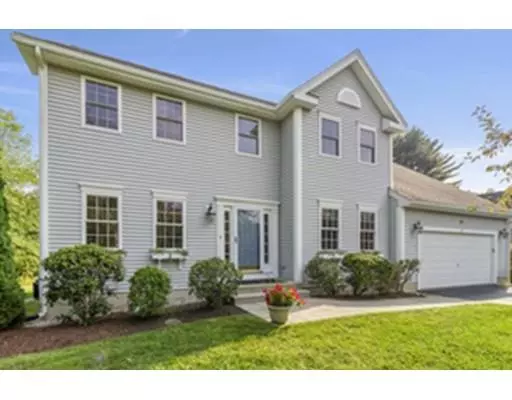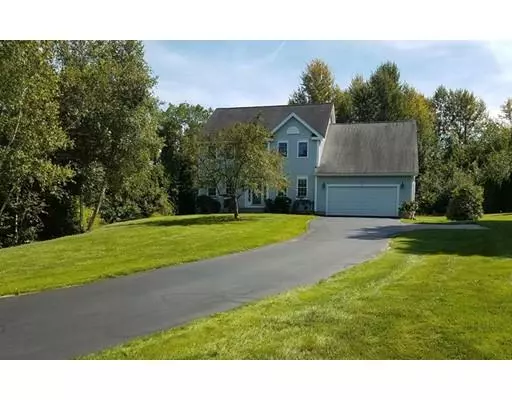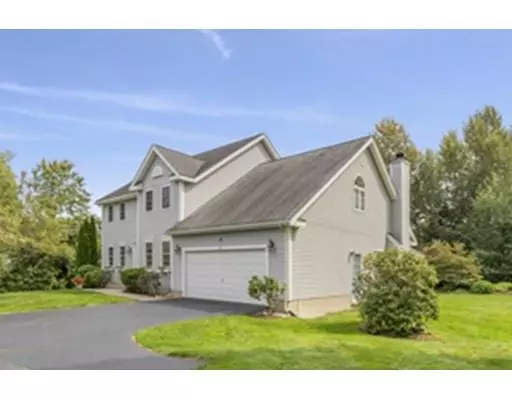For more information regarding the value of a property, please contact us for a free consultation.
Key Details
Sold Price $700,000
Property Type Single Family Home
Sub Type Single Family Residence
Listing Status Sold
Purchase Type For Sale
Square Footage 2,782 sqft
Price per Sqft $251
Subdivision Wedgewood
MLS Listing ID 72561833
Sold Date 12/20/19
Style Colonial
Bedrooms 4
Full Baths 2
Half Baths 1
HOA Fees $177/mo
HOA Y/N true
Year Built 1999
Annual Tax Amount $10,536
Tax Year 2019
Lot Size 0.810 Acres
Acres 0.81
Property Description
Move right into this fabulous Colonial home with 4 BR and 2.5 BA in desirable Wedgewood neighborhood! Convenient to major roads, commuter rail to Boston, top-rated Southborough schools, and many trails at Hopkinton State Park. This home boasts an open floor plan. A spacious eat-in kitchen with center island, updated stainless steel appliances, solid surface counters and wood cabinets leads to a large step-down family room with fireplace and cathedral ceilings. Triple sliders open to a three-season porch which is delightfully warm in the winter sun. Hardwood floors in two-story foyer, kitchen and family room. Set back from a cul de sac road, the property includes private front and back yards with multiple landscaped gardens. Other features include a first-floor home office, formal dining room and living room with crown molding, and partially finished full basement. The master suite features large closets, a large master bath with double sinks, separate shower, and oversized tub.
Location
State MA
County Worcester
Zoning RB
Direction Rt.9 to Parkerville to Wildwood.
Rooms
Family Room Cathedral Ceiling(s), Ceiling Fan(s), Flooring - Hardwood, Cable Hookup, Exterior Access
Basement Full, Partially Finished, Interior Entry, Bulkhead, Radon Remediation System, Concrete
Primary Bedroom Level Second
Dining Room Flooring - Wall to Wall Carpet, Lighting - Overhead, Crown Molding
Kitchen Closet/Cabinets - Custom Built, Flooring - Hardwood, Dining Area, Countertops - Stone/Granite/Solid, Kitchen Island, Breakfast Bar / Nook, Deck - Exterior, Exterior Access, Open Floorplan, Recessed Lighting, Slider, Stainless Steel Appliances, Gas Stove
Interior
Interior Features Closet/Cabinets - Custom Built, High Speed Internet Hookup, Crown Molding, Bathroom - Half, Closet, Balcony - Interior, Lighting - Overhead, Ceiling - Cathedral, Ceiling Fan(s), Slider, Home Office, Foyer, Mud Room, Sun Room, Central Vacuum
Heating Central, Forced Air, Propane
Cooling Central Air
Flooring Tile, Carpet, Hardwood, Flooring - Wall to Wall Carpet, Flooring - Hardwood, Flooring - Stone/Ceramic Tile
Fireplaces Number 1
Fireplaces Type Family Room
Appliance Range, Dishwasher, Disposal, Microwave, Countertop Range, Refrigerator, Washer, Dryer, Vacuum System, Range Hood, Other, Propane Water Heater, Tank Water Heater, Plumbed For Ice Maker, Utility Connections for Gas Range, Utility Connections for Gas Oven, Utility Connections for Gas Dryer
Laundry Flooring - Stone/Ceramic Tile, Gas Dryer Hookup, Washer Hookup, First Floor
Exterior
Exterior Feature Rain Gutters, Professional Landscaping, Sprinkler System
Garage Spaces 2.0
Community Features Public Transportation, Shopping, Walk/Jog Trails, Bike Path, Conservation Area, Highway Access, House of Worship, Public School, T-Station, Sidewalks
Utilities Available for Gas Range, for Gas Oven, for Gas Dryer, Washer Hookup, Icemaker Connection, Generator Connection
Waterfront Description Stream
Roof Type Shingle
Total Parking Spaces 6
Garage Yes
Building
Lot Description Cul-De-Sac, Wooded, Cleared, Level
Foundation Concrete Perimeter
Sewer Other
Water Public
Architectural Style Colonial
Schools
Elementary Schools Finn/Neary/Wood
Middle Schools Trottier
High Schools Algonquin
Others
Senior Community false
Acceptable Financing Contract
Listing Terms Contract
Read Less Info
Want to know what your home might be worth? Contact us for a FREE valuation!

Our team is ready to help you sell your home for the highest possible price ASAP
Bought with Kerry Peterson • RE/MAX Executive Realty



