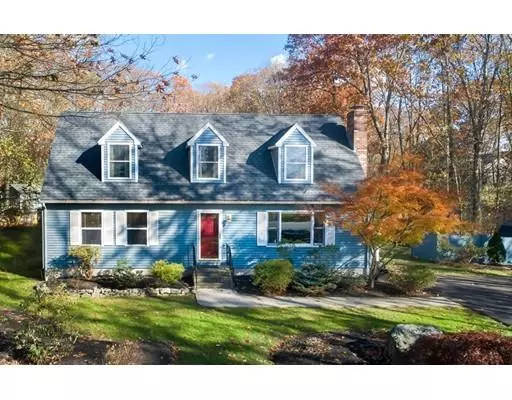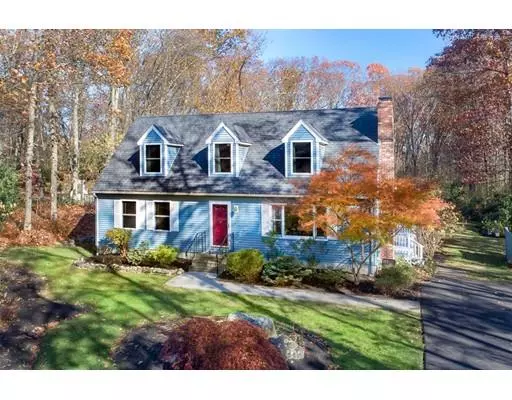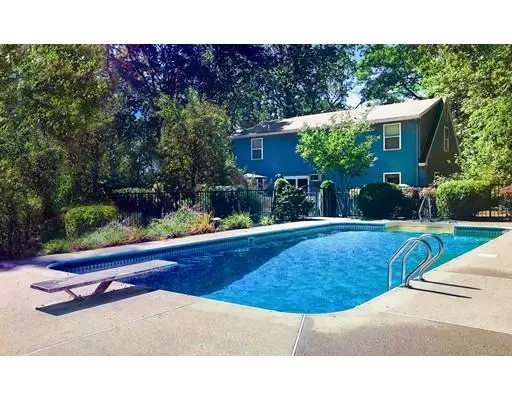For more information regarding the value of a property, please contact us for a free consultation.
Key Details
Sold Price $550,000
Property Type Single Family Home
Sub Type Single Family Residence
Listing Status Sold
Purchase Type For Sale
Square Footage 1,925 sqft
Price per Sqft $285
MLS Listing ID 72589043
Sold Date 12/18/19
Style Cape
Bedrooms 4
Full Baths 2
Year Built 1995
Annual Tax Amount $8,111
Tax Year 2019
Lot Size 1.000 Acres
Acres 1.0
Property Description
Absolutely charming cape style home with 4 bedrooms and 2 full baths, privately set on a beautiful 1 acre lot in the highly coveted town of Southborough. The perfect yard for outdoor entertaining, featuring a spacious deck, a fenced-in 18 *36 swimming pool, a pergola style swing set, cabana & storage shed and a variety of fruit trees. The sun-filled kitchen offers a huge dining area, ample cabinetry, Corian counters, tile backsplash, stainless refrigerator ((2016) and sliding doors to the deck. The living room features a cozy fireplace with a Pellet insert for efficient heating. A huge master bedroom offers 4 closets with organizational systems and cherry hardwood floors. Recent updates include a brand-new roof (2019), new driveway (2018), new pool liner (2014) and updated baths. Fantastic commuter location near major routes and Southborough's highly reputable schools. Showings begin at the open house, Sat & Sun 11/9 & 11/10 from 12-1:30 pm.
Location
State MA
County Worcester
Zoning RA
Direction Route 9 W to Route 30 W to Northborough Road to Jericho HIll.
Rooms
Basement Full, Interior Entry, Bulkhead, Sump Pump, Concrete
Primary Bedroom Level Second
Kitchen Ceiling Fan(s), Flooring - Stone/Ceramic Tile, Countertops - Stone/Granite/Solid
Interior
Interior Features Closet
Heating Baseboard, Oil
Cooling Window Unit(s), 3 or More
Flooring Tile, Laminate, Hardwood, Engineered Hardwood, Flooring - Hardwood
Fireplaces Number 1
Appliance Range, Dishwasher, Microwave, Refrigerator, Washer, Dryer, Tank Water Heaterless, Plumbed For Ice Maker, Utility Connections for Electric Range, Utility Connections for Electric Dryer
Laundry In Basement, Washer Hookup
Exterior
Exterior Feature Rain Gutters, Storage, Professional Landscaping, Fruit Trees
Pool In Ground
Community Features Public Transportation, Shopping, Park, Walk/Jog Trails, Golf, Medical Facility, Conservation Area, Highway Access, House of Worship, Private School, Public School, T-Station
Utilities Available for Electric Range, for Electric Dryer, Washer Hookup, Icemaker Connection
Roof Type Shingle
Total Parking Spaces 6
Garage No
Private Pool true
Building
Lot Description Wooded, Level
Foundation Concrete Perimeter
Sewer Private Sewer
Water Public
Architectural Style Cape
Schools
Elementary Schools Finn/Wood/Neary
Middle Schools Trottier
High Schools Algonquin
Others
Acceptable Financing Contract
Listing Terms Contract
Read Less Info
Want to know what your home might be worth? Contact us for a FREE valuation!

Our team is ready to help you sell your home for the highest possible price ASAP
Bought with Lisa Zemack • Zemack Real Estate



