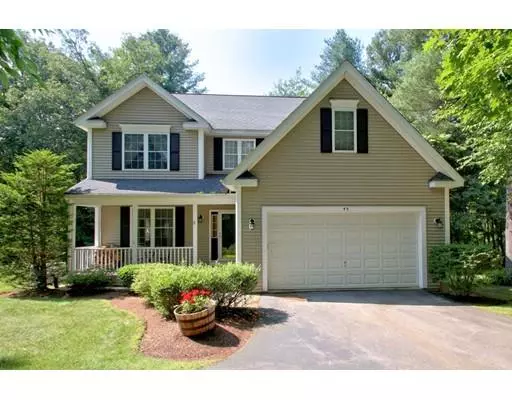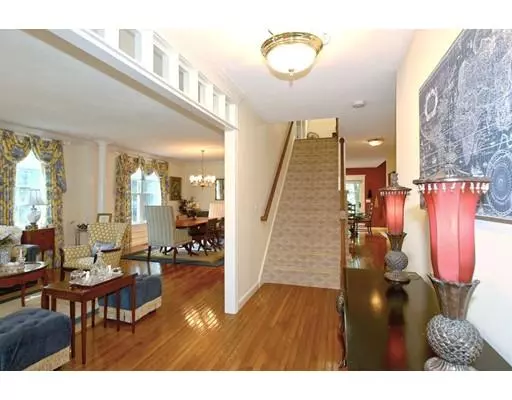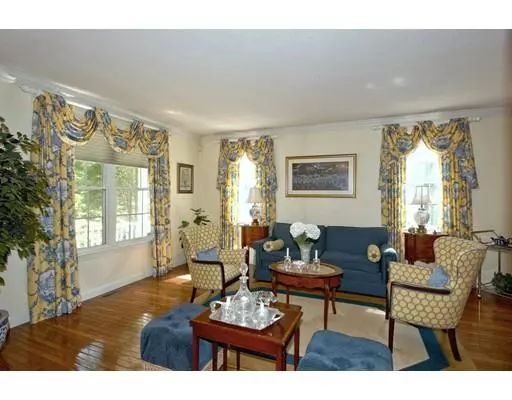For more information regarding the value of a property, please contact us for a free consultation.
Key Details
Sold Price $603,000
Property Type Single Family Home
Sub Type Single Family Residence
Listing Status Sold
Purchase Type For Sale
Square Footage 3,873 sqft
Price per Sqft $155
Subdivision Wedgewood
MLS Listing ID 72462225
Sold Date 12/12/19
Style Colonial
Bedrooms 4
Full Baths 3
Half Baths 1
HOA Fees $176/mo
HOA Y/N true
Year Built 1998
Annual Tax Amount $10,884
Tax Year 2019
Lot Size 1.060 Acres
Acres 1.06
Property Description
Enter this Spacious 11 Room Colonial with 3 Floors of Living Space Through the Welcoming Farmer's Porch and Enjoy its Well Designed and Gracious Floor Plan. The First Floor Features a Formal Living Room open to the Formal Dining Room, a Home Office, Gleaming White Kitchen with a Breakfast Area Open to the Large Family Room with Fireplace. The Powder Room, 2 Car Attached Garage and a Large Deck Complete the First Floor. The Second Floor Features The Master with its Large Private Master Bath with His and Hers Vanities, Whirlpool Tub & Separate Shower, plus 3 Spacious Bedrooms and the Family Bath and Laundry. The Finished Walkout Lower Level has a Playroom and Versatile Bonus Room with Closet Adjacent to a Full Bath. There is Ample Storage Space as well. This Thoughtfully Maintained Home has Central Air, Security System, Lawn Irrigation and a Generator. All in a Coveted Southborough Neighborhood and Minutes to Hopkinton State Park!
Location
State MA
County Worcester
Zoning Condo
Direction Parkerville to Southwood to Wildwood
Rooms
Family Room Ceiling Fan(s), Flooring - Wall to Wall Carpet, Recessed Lighting
Basement Full, Finished, Walk-Out Access, Interior Entry, Radon Remediation System, Concrete
Primary Bedroom Level Second
Dining Room Flooring - Hardwood, Wainscoting
Kitchen Flooring - Hardwood, Dining Area, Pantry, Countertops - Stone/Granite/Solid, Kitchen Island, Deck - Exterior, Recessed Lighting, Slider, Gas Stove
Interior
Interior Features Recessed Lighting, Bathroom - With Shower Stall, Closet - Linen, Closet, Home Office, Play Room, Bathroom, Bonus Room
Heating Forced Air, Propane
Cooling Central Air
Flooring Wood, Tile, Carpet, Flooring - Wall to Wall Carpet, Flooring - Stone/Ceramic Tile
Fireplaces Number 1
Fireplaces Type Family Room
Appliance Range, Dishwasher, Disposal, Microwave, Refrigerator, Washer, Dryer, Water Treatment, Propane Water Heater, Tank Water Heater, Plumbed For Ice Maker, Utility Connections for Gas Range, Utility Connections for Gas Dryer
Laundry Second Floor, Washer Hookup
Exterior
Exterior Feature Professional Landscaping, Sprinkler System, Stone Wall
Garage Spaces 2.0
Community Features Public Transportation, Shopping, Tennis Court(s), Park, Walk/Jog Trails, Golf, Bike Path, Conservation Area, Highway Access, Private School, Public School, T-Station, Sidewalks
Utilities Available for Gas Range, for Gas Dryer, Washer Hookup, Icemaker Connection
Roof Type Shingle
Total Parking Spaces 6
Garage Yes
Building
Lot Description Wooded
Foundation Concrete Perimeter
Sewer Other
Water Public
Architectural Style Colonial
Schools
Elementary Schools Finn/Neary/Wood
Middle Schools Trottier
High Schools Algonquin
Others
Senior Community false
Acceptable Financing Lender Approval Required
Listing Terms Lender Approval Required
Special Listing Condition Short Sale
Read Less Info
Want to know what your home might be worth? Contact us for a FREE valuation!

Our team is ready to help you sell your home for the highest possible price ASAP
Bought with Jill Pappas • Coldwell Banker Residential Brokerage - Sudbury



