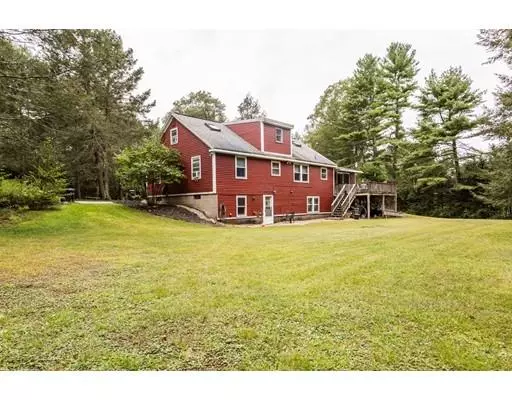For more information regarding the value of a property, please contact us for a free consultation.
Key Details
Sold Price $248,000
Property Type Single Family Home
Sub Type Single Family Residence
Listing Status Sold
Purchase Type For Sale
Square Footage 3,254 sqft
Price per Sqft $76
MLS Listing ID 72564575
Sold Date 12/31/19
Style Cape
Bedrooms 4
Full Baths 3
Year Built 1967
Annual Tax Amount $3,278
Tax Year 2018
Lot Size 2.620 Acres
Acres 2.62
Property Description
3 Levels of Living Space! Approximately 4,000 sq. ft. with finished basement. Deceiving from front, Must see. If you need space, come look. This 4 Bedroom 3 full bath Cape is on over 2.6 acres of land in the country! The large, fully applianced kitchen has a breakfast bar & pantry. A dining room with a built in hutch, front to back living room with beautiful wide pine flooring and a deck that over looks the private backyard, & there's a 2nd living room! There's 2 bedrooms on the main floor with a full bath (double sinks) and a washer/dryer h/u. 2 additional bedrooms on the second floor with their own full bath (also double sinks) tons of closet space. 4 bedrooms in main house more rooms in the walk-out basement with it's own entrance. HUGE space, a full bath, kitchen, laundry--great in-law potential!! Recent Passing Title V. For $249,900 you get a 4+ bedroom home, 3 bathrooms, in-law, private acreage in West Brookfield, Amazing deal! Mins to Routes 9, 67, 148 & more!
Location
State MA
County Worcester
Zoning res
Direction Route 9, to West Brookfield Road, to George Allen Road
Rooms
Basement Full, Partially Finished, Walk-Out Access, Interior Entry, Concrete
Primary Bedroom Level First
Interior
Interior Features Bathroom - Full, Closet, Dining Area, Home Office-Separate Entry
Heating Electric Baseboard
Cooling None
Flooring Wood, Carpet, Laminate, Hardwood, Flooring - Wall to Wall Carpet
Appliance Range, Dishwasher, Refrigerator, Electric Water Heater, Utility Connections for Electric Range, Utility Connections for Electric Oven, Utility Connections for Electric Dryer
Laundry Dryer Hookup - Electric, Washer Hookup, First Floor
Exterior
Utilities Available for Electric Range, for Electric Oven, for Electric Dryer, Washer Hookup
Roof Type Shingle
Total Parking Spaces 8
Garage No
Building
Lot Description Wooded
Foundation Concrete Perimeter
Sewer Private Sewer
Water Private
Read Less Info
Want to know what your home might be worth? Contact us for a FREE valuation!

Our team is ready to help you sell your home for the highest possible price ASAP
Bought with HomeStrong Realty Group • Castinetti Realty Group



