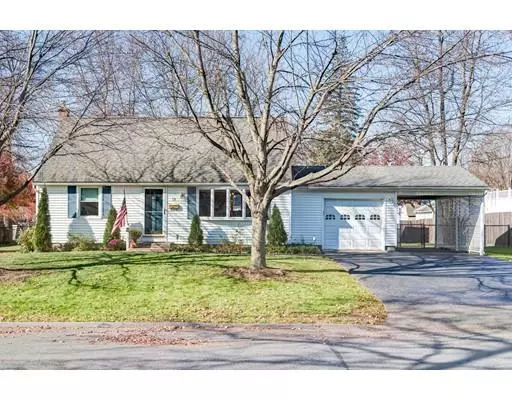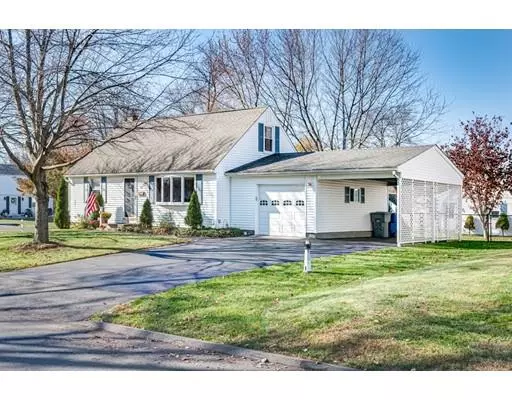For more information regarding the value of a property, please contact us for a free consultation.
Key Details
Sold Price $225,000
Property Type Single Family Home
Sub Type Single Family Residence
Listing Status Sold
Purchase Type For Sale
Square Footage 1,224 sqft
Price per Sqft $183
MLS Listing ID 72591121
Sold Date 12/27/19
Style Cape
Bedrooms 4
Full Baths 1
HOA Y/N false
Year Built 1962
Annual Tax Amount $4,853
Tax Year 2019
Lot Size 0.320 Acres
Acres 0.32
Property Description
THIS IS NOT YOUR AVERAGE CAPE! This 4 bedroom vinyl sided cape home is located on a large corner lot in a desirable Southwood Acres neighborhood. It offers a eat-in-kitchen opening to a large living room w/ hardwoods & a bay window. There are 2 bedrooms on the first floor to include a master bedroom. Sliders lead to a beautiful carpeted 16x12 heated porch surrounded by sliders & a wrap around deck. The porch has A/C for those hot summer months. Upstairs you have two spacious bedrooms with hardwoods. The basement is unfinished and has plenty of storage. Speaking of storage, if your looking for more, this property offers an attached 1 car garage and an attached carport. But wait, if you want more, this property also has a 2nd driveway with a fence & gate leading to an over sized two car garage with an electric sub-panel! A storage shed and a fenced lot provides you with unique privacy! The home also has a generator switch, replacement windows, newer roof and furnace! THIS WILL NOT LAST!
Location
State CT
County Hartford
Zoning R33
Direction Weymouth Rd to Standish OR Steele Rd to Bass Rd to Standish
Rooms
Basement Full, Bulkhead, Concrete, Unfinished
Primary Bedroom Level First
Kitchen Flooring - Vinyl
Interior
Interior Features Ceiling Fan(s), Slider, Sun Room
Heating Baseboard, Oil
Cooling None
Flooring Vinyl, Carpet, Hardwood, Flooring - Wall to Wall Carpet
Appliance Range, Dishwasher, Microwave, Washer, Dryer, Oil Water Heater, Utility Connections for Electric Range, Utility Connections for Electric Oven, Utility Connections for Electric Dryer
Laundry In Basement
Exterior
Exterior Feature Rain Gutters, Storage
Garage Spaces 4.0
Fence Fenced/Enclosed
Community Features Shopping, Tennis Court(s), Park, Stable(s), Golf, Medical Facility, Highway Access, House of Worship, Public School
Utilities Available for Electric Range, for Electric Oven, for Electric Dryer, Generator Connection
Roof Type Shingle
Total Parking Spaces 6
Garage Yes
Building
Lot Description Corner Lot, Level
Foundation Concrete Perimeter
Sewer Public Sewer
Water Public
Architectural Style Cape
Others
Senior Community false
Read Less Info
Want to know what your home might be worth? Contact us for a FREE valuation!

Our team is ready to help you sell your home for the highest possible price ASAP
Bought with Non Member • Non Member Office



