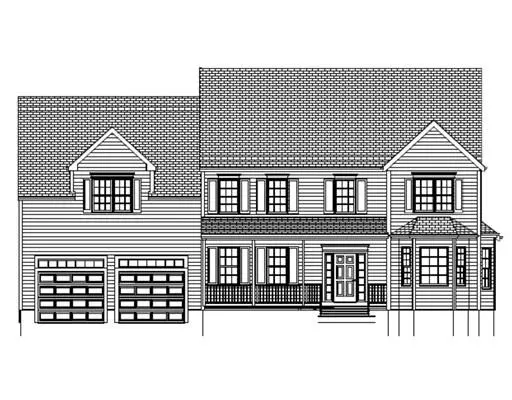For more information regarding the value of a property, please contact us for a free consultation.
Key Details
Sold Price $832,485
Property Type Single Family Home
Sub Type Single Family Residence
Listing Status Sold
Purchase Type For Sale
Square Footage 3,210 sqft
Price per Sqft $259
Subdivision Hillside Estates
MLS Listing ID 72542773
Sold Date 12/20/19
Style Colonial
Bedrooms 4
Full Baths 2
Half Baths 1
HOA Y/N false
Year Built 2019
Tax Year 2019
Lot Size 0.690 Acres
Acres 0.69
Property Description
NEW CONSTRUCTION AT HILLSIDE ESTATES. LARGE COLONIAL HOUSE PRESENTLY UNDER CONSTRUCTION. Hillside Estates is a new development of 14 lots. This house, built in classic New England colonial saltbox style, has a second floor laundry and large front porch. It contains 3210 square feet of living space, including an expansive Master Bedroom over the garage. Buyers will be able to select their own options within the house, and finish their home "Their Way". The house is less than a mile to Ashland's "T" station, and is close to entrances to I495 and the Mass Pike. Hillside Estates is located on Ashland's Megunko Hill and is surrounded by the Orchard Estates/Apple Ridge neighborhoods. The plans shown are actual. Depending on the timing of P&S signing, the house can be available as early as November, 2019.
Location
State MA
County Middlesex
Zoning res
Direction Main Street to Pleasant Street to High Street to High Street Extension
Rooms
Basement Full, Bulkhead, Concrete, Unfinished
Interior
Heating Central, Forced Air, Natural Gas
Cooling Central Air
Flooring Wood, Tile, Carpet
Fireplaces Number 1
Appliance Range, Dishwasher, Disposal, Microwave, Refrigerator, Gas Water Heater, Tank Water Heaterless, Utility Connections for Gas Range, Utility Connections for Electric Range, Utility Connections for Gas Dryer, Utility Connections for Electric Dryer
Exterior
Exterior Feature Rain Gutters
Garage Spaces 2.0
Community Features Public Transportation, Walk/Jog Trails, Sidewalks
Utilities Available for Gas Range, for Electric Range, for Gas Dryer, for Electric Dryer
Roof Type Shingle
Total Parking Spaces 4
Garage Yes
Building
Lot Description Cul-De-Sac, Gentle Sloping
Foundation Concrete Perimeter
Sewer Public Sewer
Water Public
Others
Senior Community false
Acceptable Financing Lender Approval Required
Listing Terms Lender Approval Required
Read Less Info
Want to know what your home might be worth? Contact us for a FREE valuation!

Our team is ready to help you sell your home for the highest possible price ASAP
Bought with Craig Morrison • Realty Executives Boston West



