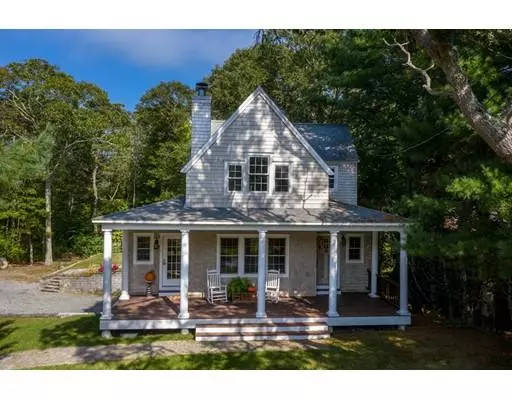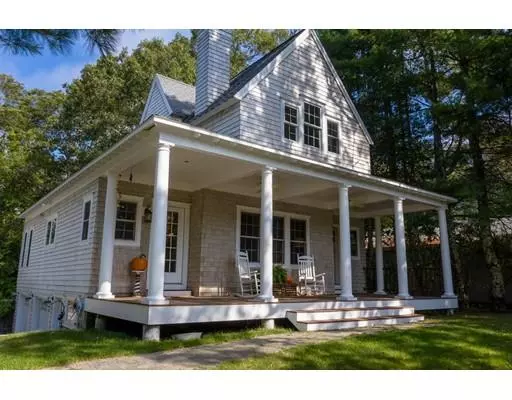For more information regarding the value of a property, please contact us for a free consultation.
Key Details
Sold Price $620,000
Property Type Single Family Home
Sub Type Single Family Residence
Listing Status Sold
Purchase Type For Sale
Square Footage 1,760 sqft
Price per Sqft $352
Subdivision Antassawamock
MLS Listing ID 72570066
Sold Date 01/08/20
Style Cottage
Bedrooms 3
Full Baths 2
HOA Fees $41/ann
HOA Y/N true
Year Built 2004
Annual Tax Amount $5,893
Tax Year 2019
Lot Size 8,276 Sqft
Acres 0.19
Property Description
Modern beach house offering year-round living within the Antassawamock beach community. This attractive 3-bedroom (with a first-floor bedroom), 2-full bath home is a far cry from your traditional creaky cottage. Built in 2004, this home offers casual open concept living/dining with a chef's kitchen featuring Vermont slate counters/stainless appliances/breakfast bar, heart pine hardwood floors throughout, wood fireplace, vaulted ceilings, central A/C, Andersen windows, laundry room, outdoor shower, finished basement, 2-car garage, a 50-amp circuit plug-in for a Tesla car, remote controlled thermostats and hot water heater, beach rights to two beaches, and a charming front porch to watch the day go by. This close-knit community offers something for everyone where kids are free to ride their bikes all day, gatherings are held at the “casino” club-house, and life resembles something of yesteryear. Shallow drilled well w/ whole house cartridge filter. Oil heat. Septic to convert to sewer.
Location
State MA
County Plymouth
Area Antassawamock
Zoning W30
Direction 195 to North St. Right at light. To Neck Rd on left. Follow to end. Through pillars. 2nd house on L.
Rooms
Basement Full, Finished, Walk-Out Access, Interior Entry, Garage Access, Concrete
Primary Bedroom Level Main
Dining Room Bathroom - Full, Closet, Flooring - Hardwood, Deck - Exterior, Open Floorplan, Recessed Lighting, Remodeled, Lighting - Pendant, Crown Molding
Kitchen Bathroom - Full, Closet, Flooring - Hardwood, Dining Area, Pantry, Countertops - Stone/Granite/Solid, Kitchen Island, Breakfast Bar / Nook, Cabinets - Upgraded, Deck - Exterior, Exterior Access, Open Floorplan, Recessed Lighting, Remodeled, Stainless Steel Appliances, Lighting - Pendant
Interior
Interior Features Recessed Lighting, Bonus Room
Heating Forced Air, Oil
Cooling Central Air
Flooring Tile, Hardwood
Fireplaces Number 1
Fireplaces Type Dining Room, Kitchen, Living Room
Appliance Range, Dishwasher, Disposal, Microwave, Refrigerator, Washer, Dryer, Water Treatment, Electric Water Heater, Utility Connections for Electric Oven, Utility Connections for Electric Dryer
Laundry Flooring - Stone/Ceramic Tile, Main Level, Cabinets - Upgraded, Electric Dryer Hookup, Recessed Lighting, Remodeled, Washer Hookup, Pedestal Sink, First Floor
Exterior
Exterior Feature Rain Gutters, Garden, Outdoor Shower, Stone Wall
Garage Spaces 2.0
Community Features Shopping, Tennis Court(s), Park, Walk/Jog Trails, Stable(s), Golf, Medical Facility, Laundromat, Bike Path, Conservation Area, Highway Access, House of Worship, Marina, Private School, Public School, University
Utilities Available for Electric Oven, for Electric Dryer, Washer Hookup
Waterfront Description Beach Front, Bay, Ocean, Direct Access, Walk to, 0 to 1/10 Mile To Beach, Beach Ownership(Private)
View Y/N Yes
View Scenic View(s)
Roof Type Shingle
Total Parking Spaces 6
Garage Yes
Building
Lot Description Wooded
Foundation Concrete Perimeter
Sewer Public Sewer, Private Sewer
Water Private
Schools
Elementary Schools Cs/Ohs
Middle Schools Orrjhs
High Schools Orrhs
Others
Senior Community false
Acceptable Financing Contract
Listing Terms Contract
Read Less Info
Want to know what your home might be worth? Contact us for a FREE valuation!

Our team is ready to help you sell your home for the highest possible price ASAP
Bought with Erin Hovan • Robert Paul Properties, Inc.



