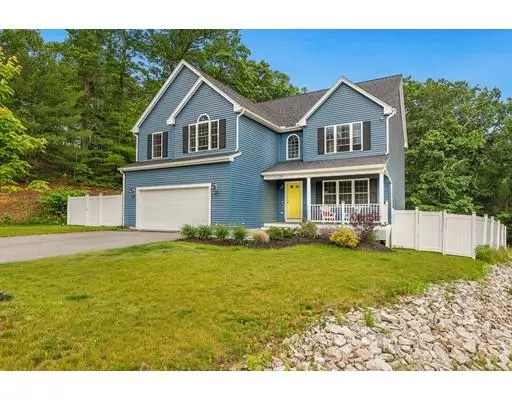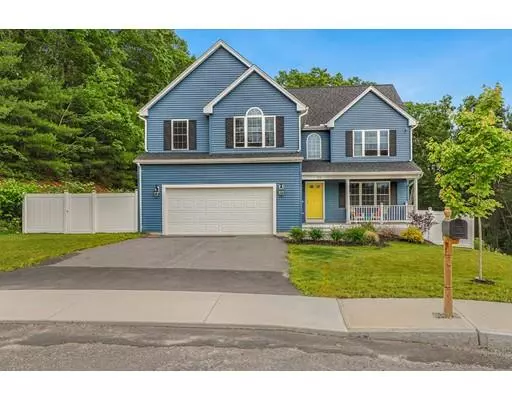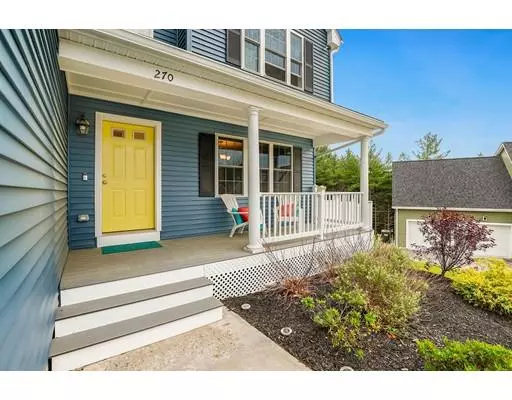For more information regarding the value of a property, please contact us for a free consultation.
Key Details
Sold Price $454,900
Property Type Single Family Home
Sub Type Single Family Residence
Listing Status Sold
Purchase Type For Sale
Square Footage 2,460 sqft
Price per Sqft $184
Subdivision Hemlock Estates
MLS Listing ID 72522772
Sold Date 07/30/19
Style Colonial
Bedrooms 4
Full Baths 2
Half Baths 1
Year Built 2016
Annual Tax Amount $5,233
Tax Year 2019
Lot Size 0.500 Acres
Acres 0.5
Property Description
Fabulous custom built Colonial at the end of a cul-de-sac in the highly desirable "Hemlock Estates" neighborhood. This home features an abundance of oversized windows, filling the house with natural light. As you walk into the 2 story foyer you are led into the beautifully designed cabinet packed Kitchen w/granite counters & stainless steel appliances. The Kitchen opens to a fireplaced family room w/access to the large Deck. The Formal Dining room & Half bath complete the first floor. The back staircase leads to the second floor which features the Master Bedroom w/TWO large custom designed walk-in closets w/builtins. Master Bath w/Spa tub, double vanity sink & separate shower. The 2nd floor also includes 3 additional generous sized bedrooms & family Bath. Other features include hardwood floors throughout, 2 zone A/C, Smart home features with nest thermostats, 2nd-floor laundry, basement ready to be finished for future expansion, 2 car garage & much more. Don't miss this special home!
Location
State MA
County Worcester
Zoning RES
Direction Sutton St to Gendron St to Spruce to Hemlock to Fir Hill Lane
Rooms
Basement Unfinished
Primary Bedroom Level Second
Dining Room Flooring - Hardwood, Window(s) - Picture, Wainscoting, Crown Molding
Kitchen Flooring - Stone/Ceramic Tile, Dining Area, Countertops - Stone/Granite/Solid, Deck - Exterior, Recessed Lighting, Slider, Stainless Steel Appliances
Interior
Interior Features Wainscoting, Entrance Foyer
Heating Propane
Cooling Central Air
Flooring Flooring - Stone/Ceramic Tile
Fireplaces Number 1
Fireplaces Type Living Room
Appliance Range, Dishwasher, Disposal, Microwave, Refrigerator, Oven - ENERGY STAR
Laundry Flooring - Stone/Ceramic Tile, Second Floor
Exterior
Garage Spaces 2.0
Community Features Public Transportation, Shopping, Park, Highway Access, Public School
Roof Type Shingle
Total Parking Spaces 4
Garage Yes
Building
Foundation Concrete Perimeter
Sewer Public Sewer
Water Public
Architectural Style Colonial
Schools
Elementary Schools Nbridge/Balmer
Middle Schools Nbridge Middle
High Schools Nbridge High
Read Less Info
Want to know what your home might be worth? Contact us for a FREE valuation!

Our team is ready to help you sell your home for the highest possible price ASAP
Bought with The APEX Team • RE/MAX Results Realty



