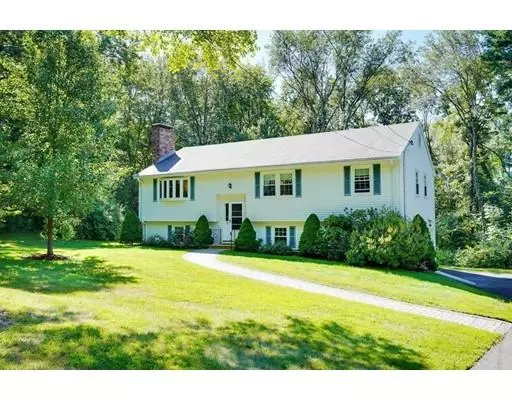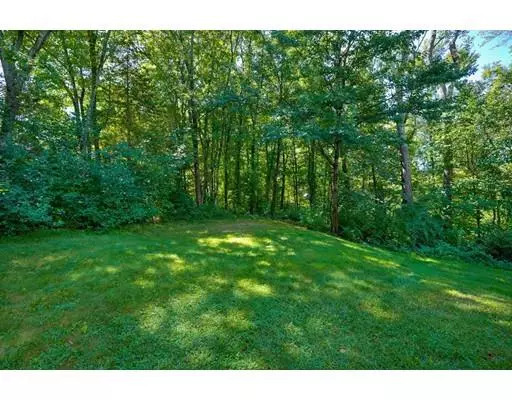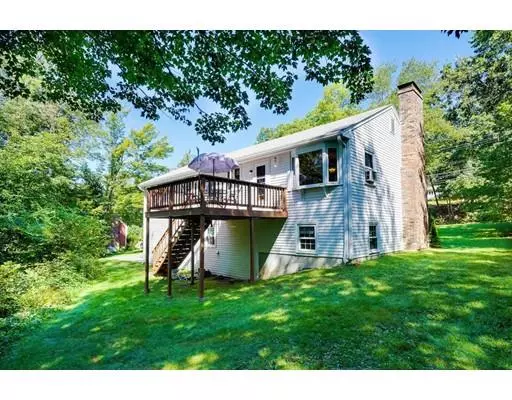For more information regarding the value of a property, please contact us for a free consultation.
Key Details
Sold Price $390,000
Property Type Single Family Home
Sub Type Single Family Residence
Listing Status Sold
Purchase Type For Sale
Square Footage 1,842 sqft
Price per Sqft $211
MLS Listing ID 72559819
Sold Date 01/30/20
Bedrooms 3
Full Baths 2
HOA Y/N false
Year Built 1985
Annual Tax Amount $7,650
Tax Year 2019
Lot Size 1.010 Acres
Acres 1.01
Property Description
PRICE TO SELL NOW! Celebrate the New Year in your new home ! This is a great opportunity to own a well maintained sunfilled split level ideally situated on a large private lot in convenient location. Many updates thoughout include Harvey windows, refaced kitchen cabinetry, granite counters, newer appliances, new carpeting and repainted interior. A large fireplaced living room with bow window opens to dining room with bay window overlooking rear yard The fully applianced eat-in in kitchen has access to the deck Expansive daylight lower level offers a recreation room with wood stove, new custom tile flooring plus a large workshop ( which could be finished for more space) and a separate laundry room. Ample off street parking has extra space and power access for RV. Ideally located within minutes to shopping, commuter routes and train.
Location
State MA
County Worcester
Zoning sfr
Direction East Main Street to Flanders - house is on the right
Rooms
Family Room Wood / Coal / Pellet Stove, Closet, Flooring - Stone/Ceramic Tile
Basement Full, Partially Finished, Interior Entry, Garage Access, Concrete
Primary Bedroom Level First
Dining Room Flooring - Wood, Window(s) - Picture, Open Floorplan
Kitchen Flooring - Vinyl, Countertops - Upgraded, Cabinets - Upgraded, Deck - Exterior, Exterior Access, Remodeled
Interior
Interior Features Internet Available - Unknown
Heating Baseboard, Natural Gas
Cooling Window Unit(s), Dual
Flooring Tile, Vinyl, Carpet, Pine
Fireplaces Number 1
Fireplaces Type Living Room
Appliance Range, Dishwasher, Microwave, Refrigerator, Washer, Dryer, Gas Water Heater, Tank Water Heater, Utility Connections for Electric Range, Utility Connections for Gas Dryer
Laundry Gas Dryer Hookup, Washer Hookup, In Basement
Exterior
Exterior Feature Rain Gutters, Other
Garage Spaces 1.0
Community Features Public Transportation, Shopping, Pool, Tennis Court(s), Park, Walk/Jog Trails, Golf, Medical Facility, Conservation Area, Highway Access, House of Worship, Public School, T-Station
Utilities Available for Electric Range, for Gas Dryer, Washer Hookup
Roof Type Shingle
Total Parking Spaces 4
Garage Yes
Building
Lot Description Wooded, Cleared, Sloped, Other
Foundation Concrete Perimeter
Sewer Public Sewer
Water Public
Schools
High Schools Westboro High
Others
Senior Community false
Acceptable Financing Other (See Remarks)
Listing Terms Other (See Remarks)
Read Less Info
Want to know what your home might be worth? Contact us for a FREE valuation!

Our team is ready to help you sell your home for the highest possible price ASAP
Bought with Bobbie Fishman • Coldwell Banker Residential Brokerage - Framingham



