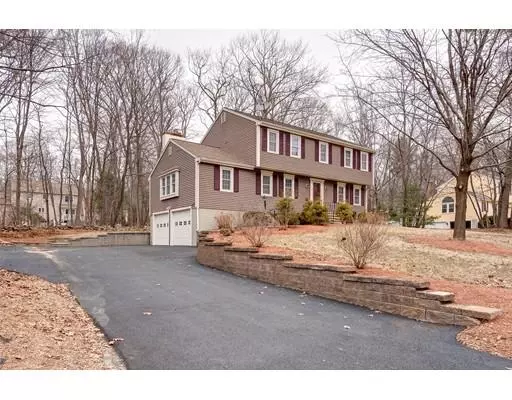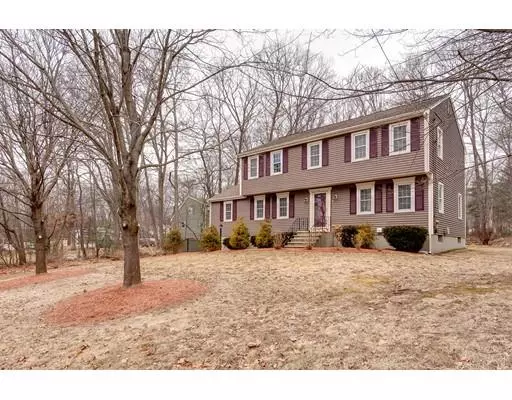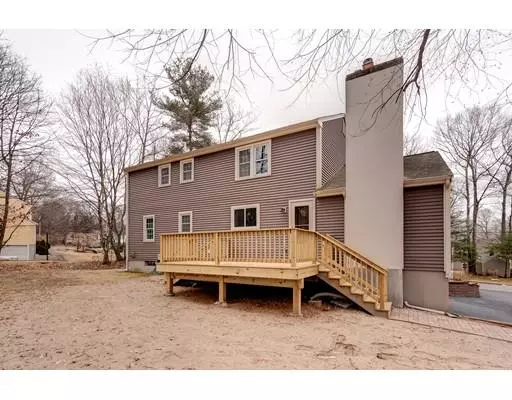For more information regarding the value of a property, please contact us for a free consultation.
Key Details
Sold Price $425,000
Property Type Single Family Home
Sub Type Single Family Residence
Listing Status Sold
Purchase Type For Sale
Square Footage 2,362 sqft
Price per Sqft $179
MLS Listing ID 72424941
Sold Date 04/16/19
Style Colonial
Bedrooms 4
Full Baths 2
Half Baths 1
Year Built 1987
Annual Tax Amount $4,160
Tax Year 2018
Lot Size 0.460 Acres
Acres 0.46
Property Description
Beautifully remodeled 4 bedroom home in the heart of the Blackstone Valley. This home is freshly painted and boasts a kitchen with newly tiled floors, granite countertops and stainless steel appliances, the half bath with laundry is just off the kitchen. The dining room and family room have gleaming hardwood floors, the family room is back to front and has a cathedral ceiling and fireplace with a wood burning insert. The living room is back to front with new carpeting. The master bedroom has gleaming hardwood floors and a newly renovated 3/4 bath with a glass enclosed tiled shower stall, the walk in closet has plenty of storage in multiple shelving units. The hall bath has been partially remodeled with a new vanity and porcelain tiled floor. The hallway and 3 bedrooms are newly carpeted. The newly finished basement will make a great office or craft room. Seller never occupied Property. One Year American Home Shield Warranty paid by Seller. Fireplace has never been used by seller.
Location
State MA
County Worcester
Area Whitinsville
Zoning res
Direction Exit 6 off of route 146, left to Purgatory Rd, left to Goldthwaite, right to Mason, left to Acorn
Rooms
Family Room Cathedral Ceiling(s), Ceiling Fan(s), Flooring - Hardwood
Basement Finished, Garage Access
Primary Bedroom Level Second
Dining Room Ceiling Fan(s), Flooring - Hardwood
Kitchen Flooring - Stone/Ceramic Tile, Countertops - Stone/Granite/Solid, Recessed Lighting
Interior
Heating Baseboard, Oil, Electric
Cooling None, Whole House Fan
Flooring Wood, Tile, Carpet
Fireplaces Number 1
Fireplaces Type Family Room
Appliance Range, Dishwasher, Disposal, Microwave, Refrigerator, Plumbed For Ice Maker, Utility Connections for Electric Range, Utility Connections for Electric Dryer
Laundry Washer Hookup
Exterior
Exterior Feature Rain Gutters, Stone Wall
Garage Spaces 2.0
Community Features Park, Walk/Jog Trails, Golf, Bike Path, Conservation Area, Highway Access
Utilities Available for Electric Range, for Electric Dryer, Washer Hookup, Icemaker Connection
Roof Type Shingle
Total Parking Spaces 4
Garage Yes
Building
Foundation Concrete Perimeter
Sewer Public Sewer
Water Public
Architectural Style Colonial
Schools
Elementary Schools Nps
Middle Schools Nps
High Schools Nps
Others
Acceptable Financing Contract
Listing Terms Contract
Read Less Info
Want to know what your home might be worth? Contact us for a FREE valuation!

Our team is ready to help you sell your home for the highest possible price ASAP
Bought with Shawn Towle • ERA Key Realty Services



