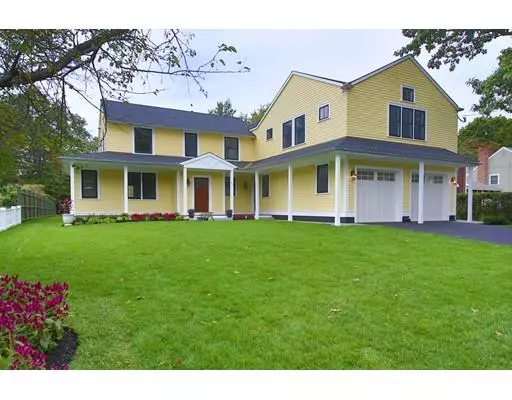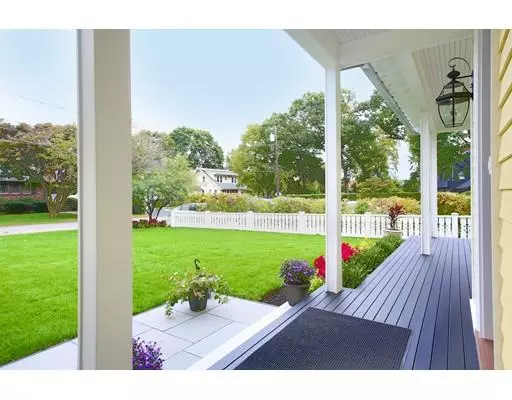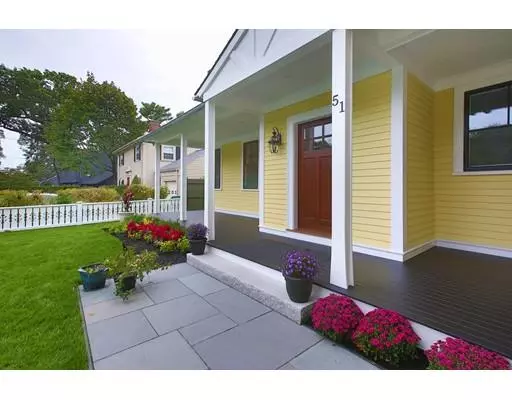For more information regarding the value of a property, please contact us for a free consultation.
Key Details
Sold Price $1,650,000
Property Type Single Family Home
Sub Type Single Family Residence
Listing Status Sold
Purchase Type For Sale
Square Footage 4,700 sqft
Price per Sqft $351
Subdivision Auburndale
MLS Listing ID 72577433
Sold Date 01/21/20
Style Colonial
Bedrooms 5
Full Baths 4
Half Baths 1
HOA Y/N false
Year Built 1935
Annual Tax Amount $6,790
Tax Year 2019
Lot Size 0.330 Acres
Acres 0.33
Property Description
Sophisticated and Elegant comprehensive 2019 renovation and addition to this Colonial style home with approximately 4,700 sq. ft of living space. The first floor offers an open kitchen, dining room with high end appliances, family room, living room with gas fireplace and beamed ceiling, and a half bath. The second floor has four spacious bedrooms, including the master with glorious spa bath and 2 additional baths. The finished space in the lower level makes for a perfect gym or recreation room. There is direct access to the two car garage and in-law/ Au pair suite which has a full bath, kitchen, sleep/living space and a separate entrance offering income potential. The patio and beautiful level yard can be accessed from the living room or family room. Located near the intersection of 95 and the Mass Pike, The Charles River, Auburndale Square, the commuter rail and express bus. This home is rich in detail throughout and its flow is perfect for entertaining.
Location
State MA
County Middlesex
Area Auburndale
Zoning SR3
Direction Auburn St to Evergreen to Oakland
Rooms
Family Room Beamed Ceilings, Flooring - Hardwood, Cable Hookup, Exterior Access, Open Floorplan, Recessed Lighting
Basement Full, Partially Finished, Concrete
Primary Bedroom Level Second
Dining Room Flooring - Hardwood, Recessed Lighting
Kitchen Closet/Cabinets - Custom Built, Flooring - Hardwood, Dining Area, Countertops - Stone/Granite/Solid, Kitchen Island, Recessed Lighting, Stainless Steel Appliances, Lighting - Pendant
Interior
Interior Features Recessed Lighting, Bathroom - Full, Bathroom - Tiled With Shower Stall, Countertops - Stone/Granite/Solid, Bathroom - Double Vanity/Sink, Bathroom - Tiled With Tub & Shower, Game Room, Bathroom, Kitchen
Heating Central, Forced Air, Natural Gas
Cooling Central Air
Flooring Tile, Hardwood, Flooring - Stone/Ceramic Tile, Flooring - Hardwood
Fireplaces Number 1
Fireplaces Type Living Room
Appliance Range, Dishwasher, Disposal, Microwave, Refrigerator, Gas Water Heater, Tank Water Heater, Utility Connections for Gas Range, Utility Connections for Electric Range
Laundry Flooring - Stone/Ceramic Tile, Washer Hookup, Second Floor
Exterior
Exterior Feature Professional Landscaping, Sprinkler System
Garage Spaces 2.0
Community Features Public Transportation, Shopping, Tennis Court(s), Park, Walk/Jog Trails, Golf, Medical Facility, Bike Path, Conservation Area, Highway Access, Public School
Utilities Available for Gas Range, for Electric Range
Roof Type Shingle
Total Parking Spaces 2
Garage Yes
Building
Lot Description Level
Foundation Concrete Perimeter, Block
Sewer Public Sewer
Water Public
Architectural Style Colonial
Schools
Elementary Schools Williams
Middle Schools Brown
High Schools Newton South
Others
Senior Community false
Read Less Info
Want to know what your home might be worth? Contact us for a FREE valuation!

Our team is ready to help you sell your home for the highest possible price ASAP
Bought with Noaam Blum • Keller Williams Realty



