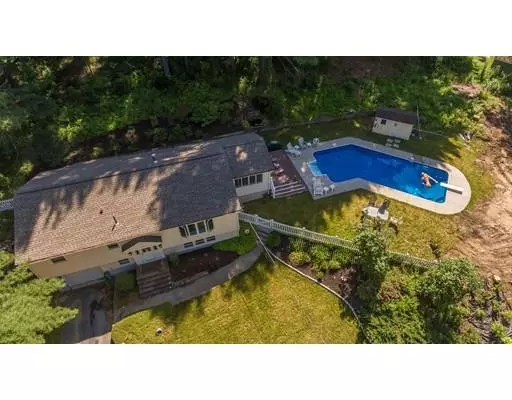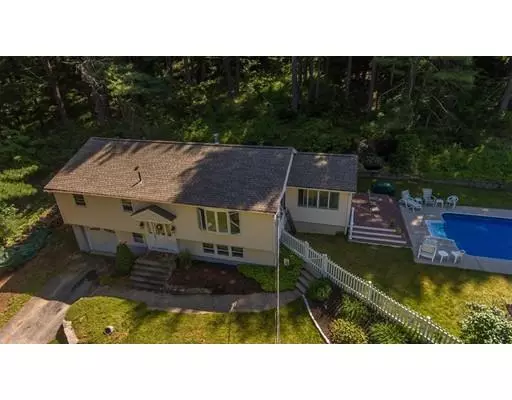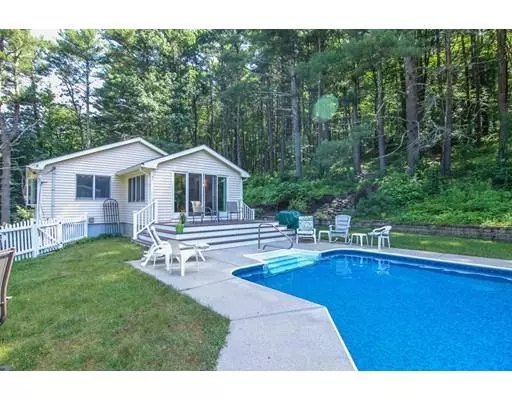For more information regarding the value of a property, please contact us for a free consultation.
Key Details
Sold Price $299,900
Property Type Single Family Home
Sub Type Single Family Residence
Listing Status Sold
Purchase Type For Sale
Square Footage 2,168 sqft
Price per Sqft $138
MLS Listing ID 72515436
Sold Date 02/10/20
Style Raised Ranch
Bedrooms 3
Full Baths 2
HOA Y/N false
Year Built 1973
Annual Tax Amount $3,537
Tax Year 2018
Lot Size 0.960 Acres
Acres 0.96
Property Description
UPGRADES GALORE!!! This oversized split ranch is totally move in ready, Open floor plan with hardwood floors and designer kitchen including Omega cabinetry, granite countertops and huge kitchen island with GE induction cooktop and side grill with telescopic downdraft, double wall oven, dishwasher and upgraded refrigerator. Extra wide hallway leads to the 3 bedrooms and full bath with soaking tub and silestone quartz counter. Sit in your sun filled dining room with vaulted ceiling overlooking the deck and inground heated pool with new liner and heater (2018). Finished basement area with wood stove, office or exercise room and full bath. Access to 1 car garage thru basement. Landscaping is amazing with magnolia trees, decorative grasses, ground cover and a private waterfall area. Some of the upgrades made are bug resistant cedar wood siding, complete house HVAC Unico system, low voltage programmable lighting, new windows, flooring, kitchen island, appliances.
Location
State MA
County Worcester
Zoning res
Direction rte 9 to Harrington
Rooms
Basement Full, Partially Finished
Primary Bedroom Level First
Interior
Interior Features Exercise Room, Home Office
Heating Forced Air, Electric, Wood Stove
Cooling Central Air, Other
Flooring Tile, Carpet, Hardwood
Fireplaces Number 1
Appliance Oven, Dishwasher, Indoor Grill, Countertop Range, Refrigerator, Washer, Dryer, Electric Water Heater
Laundry In Basement
Exterior
Garage Spaces 1.0
Pool Pool - Inground Heated
Community Features Public Transportation, Shopping, Park, Walk/Jog Trails
Waterfront Description Beach Front, Lake/Pond, 1 to 2 Mile To Beach
Roof Type Shingle
Total Parking Spaces 3
Garage Yes
Private Pool true
Building
Lot Description Gentle Sloping
Foundation Concrete Perimeter
Sewer Private Sewer
Water Public
Others
Senior Community false
Read Less Info
Want to know what your home might be worth? Contact us for a FREE valuation!

Our team is ready to help you sell your home for the highest possible price ASAP
Bought with Lisa Caron • EXIT Real Estate Executives



