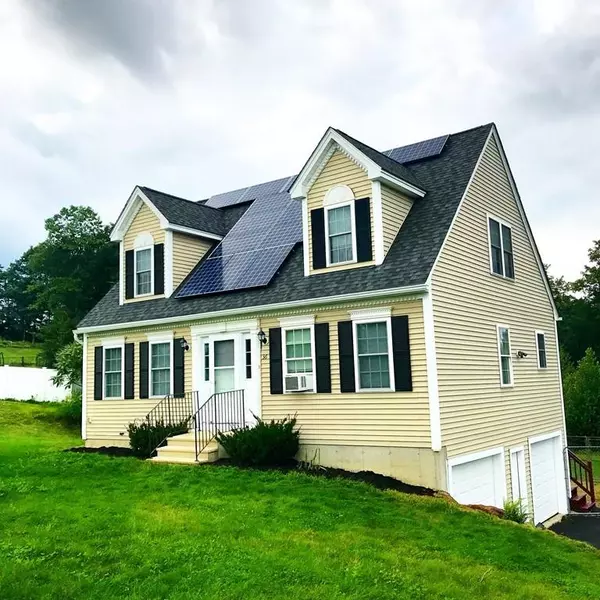For more information regarding the value of a property, please contact us for a free consultation.
Key Details
Sold Price $296,000
Property Type Single Family Home
Sub Type Single Family Residence
Listing Status Sold
Purchase Type For Sale
Square Footage 1,414 sqft
Price per Sqft $209
Subdivision Cook Pond Estates
MLS Listing ID 72385416
Sold Date 10/05/18
Style Cape
Bedrooms 3
Full Baths 2
Year Built 2007
Annual Tax Amount $4,358
Tax Year 2018
Lot Size 2.520 Acres
Acres 2.52
Property Description
Presenting a RARE opportunity to own a charming Cape in the PRESTIGIOUS Cook Pond Estates neighborhood. Built in 2007, this 3 bed 2 full bath with a FIRST FLOOR MASTER & MASTER BATH offers a modern open floor plan with a huge gorgeous kitchen complete with GRANITE COUNTER TOPS & STAINLESS STEEL appliances. Hardwood floors gleam throughout the first floor & walk you through a spacious living room with a GAS FIRE PLACE & freshly painted deck overlooking the private 2.5 acre property near the Templeton State Forest. The walkout basement leads to a completely fenced in portion of the yard perfect for children or dogs. This home offers TONS OF STORAGE from the many closets to the second floor space under the eves the length of the house, to the basement & garage. The OVERSIZED 2 car garage offers an extra space perfect for a work area or storage. $30k worth of solar panels added last year, meant free electricity plus a credit back! New $10,000 Reeds Ferry Shed. PRICED TO SELL will not last!
Location
State MA
County Worcester
Zoning RES
Direction From Rt 2, ext 21 onto MA 101, right onto Patriots Rd, left onto Hubbardston Rd, right onto Victoria
Rooms
Basement Walk-Out Access, Interior Entry, Garage Access, Concrete, Unfinished
Primary Bedroom Level Main
Dining Room Bathroom - Full, Closet, Flooring - Hardwood, Balcony / Deck, Exterior Access, High Speed Internet Hookup, Open Floorplan
Kitchen Flooring - Hardwood, Window(s) - Bay/Bow/Box, Dining Area, Pantry, Countertops - Stone/Granite/Solid, Countertops - Upgraded, Breakfast Bar / Nook, Cabinets - Upgraded, Exterior Access, High Speed Internet Hookup, Open Floorplan, Recessed Lighting, Remodeled, Slider, Stainless Steel Appliances
Interior
Heating Oil
Cooling None
Flooring Tile, Carpet, Hardwood
Fireplaces Number 1
Fireplaces Type Living Room
Appliance Range, Dishwasher, Disposal, Microwave, Refrigerator, Freezer, ENERGY STAR Qualified Refrigerator, ENERGY STAR Qualified Dishwasher, Range - ENERGY STAR, Oven - ENERGY STAR, Electric Water Heater, Tank Water Heater, Plumbed For Ice Maker, Utility Connections for Electric Range, Utility Connections for Electric Oven, Utility Connections for Electric Dryer
Laundry Electric Dryer Hookup, Washer Hookup, In Basement
Exterior
Exterior Feature Rain Gutters, Storage
Garage Spaces 2.0
Fence Fenced
Community Features Shopping, Park, Walk/Jog Trails, Golf, Medical Facility, Bike Path, Conservation Area, Highway Access, House of Worship, Public School, Other
Utilities Available for Electric Range, for Electric Oven, for Electric Dryer, Washer Hookup, Icemaker Connection
Roof Type Shingle
Total Parking Spaces 6
Garage Yes
Building
Lot Description Cleared
Foundation Concrete Perimeter
Sewer Public Sewer
Water Public
Architectural Style Cape
Schools
Elementary Schools Baldwinville
Middle Schools Narragansett
High Schools Narragansett
Others
Senior Community false
Acceptable Financing Contract
Listing Terms Contract
Read Less Info
Want to know what your home might be worth? Contact us for a FREE valuation!

Our team is ready to help you sell your home for the highest possible price ASAP
Bought with Julian Bazalar • RE/MAX Swift River Valley



