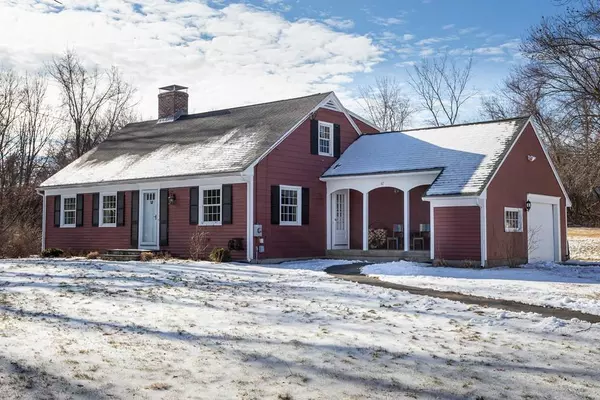For more information regarding the value of a property, please contact us for a free consultation.
Key Details
Sold Price $562,000
Property Type Single Family Home
Sub Type Single Family Residence
Listing Status Sold
Purchase Type For Sale
Square Footage 1,984 sqft
Price per Sqft $283
MLS Listing ID 72606007
Sold Date 03/20/20
Style Cape
Bedrooms 3
Full Baths 2
Year Built 1961
Annual Tax Amount $7,054
Tax Year 2019
Lot Size 1.210 Acres
Acres 1.21
Property Description
Quintessential New England Cape on picturesque 1.2 acre setting in premier Southborough location. Many updates including 2 recently renovated full bathrooms (one on each floor), hot water heater (2019), roof (2014), new paint throughout, refinished and stained hardwood floors on 1st floor. Charming stone walls and granite posts line the front of this sprawling, private property on a quiet country road. Spacious living room with fireplace, hardwood floors and built in bookcases, formal dining room, 3 large bedrooms with hardwood floors. Sunny kitchen overlooks a beautiful level back yard with garden and a charming dutch door leading to a covered side entry porch. Spacious garage with storage and work area, large basement for potential extra living space. Excellent commuter location and near Southborough's top-rated Middle & Upper Elementary Schools w/tennis courts, playground & soccer fields. Rare opportunity for Southborough!
Location
State MA
County Worcester
Zoning RA
Direction Main Street (Route 30) to Deerfoot (bear left at fork).
Rooms
Basement Full
Primary Bedroom Level First
Dining Room Flooring - Hardwood
Kitchen Flooring - Vinyl, Pantry, Exterior Access, Lighting - Overhead
Interior
Interior Features High Speed Internet
Heating Baseboard, Oil
Cooling None
Flooring Tile, Vinyl, Hardwood
Fireplaces Number 2
Fireplaces Type Living Room
Appliance Range, Dishwasher, Refrigerator, Electric Water Heater, Utility Connections for Electric Range, Utility Connections for Electric Dryer
Laundry In Basement
Exterior
Exterior Feature Rain Gutters, Garden, Stone Wall
Garage Spaces 1.0
Community Features Public Transportation, Shopping, Tennis Court(s), Park, Walk/Jog Trails, Golf, Medical Facility, Conservation Area, Highway Access, House of Worship, Private School, Public School, T-Station
Utilities Available for Electric Range, for Electric Dryer
View Y/N Yes
View Scenic View(s)
Roof Type Shingle
Total Parking Spaces 6
Garage Yes
Building
Lot Description Wooded, Cleared, Gentle Sloping
Foundation Concrete Perimeter
Sewer Private Sewer
Water Public
Architectural Style Cape
Schools
Elementary Schools Finn/Neary/Wood
Middle Schools Trottier
High Schools Algonquin
Others
Senior Community false
Acceptable Financing Contract
Listing Terms Contract
Read Less Info
Want to know what your home might be worth? Contact us for a FREE valuation!

Our team is ready to help you sell your home for the highest possible price ASAP
Bought with Gail DuBois • Keller Williams Realty Westborough



