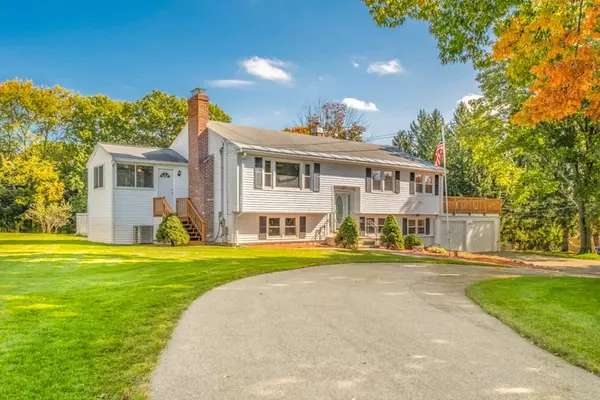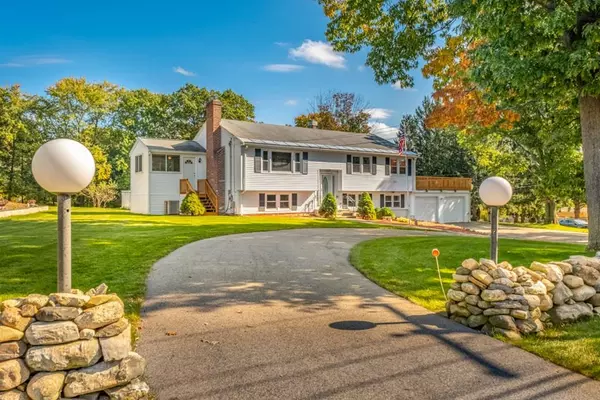For more information regarding the value of a property, please contact us for a free consultation.
Key Details
Sold Price $537,500
Property Type Single Family Home
Sub Type Single Family Residence
Listing Status Sold
Purchase Type For Sale
Square Footage 2,576 sqft
Price per Sqft $208
Subdivision Wyman Heights
MLS Listing ID 72579055
Sold Date 03/12/20
Bedrooms 3
Full Baths 2
Half Baths 1
Year Built 1965
Annual Tax Amount $5,308
Tax Year 2019
Lot Size 0.700 Acres
Acres 0.7
Property Description
A rare opportunity for well-maintained one-owner home set on stately corner level lot in Wyman Heights subdivision! Sprawling oversize S/E w/separate entry den addition & in-law potential! Cabinet-packed workshop, office, front-back family room, lots of built-in storage, gourmet kitchen w/maple cabinetry, tumbled marble, stainless steel GE profile appliances, double convection oven w/heated drawer & wine refrigerator too opens into dining room which overlooks spacious living room! Master bedroom complete w/bath, 3rd bedroom has door to rooftop composite deck over expansive 2-car garage! Hardwood & tile floors thruout, lush landscaped grounds complimented by heated in-ground pool for 3-season use; lawn w/11 zone irrigation/54 heads, exquisite rock wall & lighting, expanded circular driveway! 2-car garage w/separate door, newer siding, windows, heating system, central AC! Insightful use of space; lots of storage too incl. rough plumbing in attached shed for expansion possibilities!
Location
State MA
County Middlesex
Zoning Residentia
Direction Boston Rd (3A) to Schoolhouse Ln to Wyman Rd (on left at corner of Frederickson Rd).
Rooms
Family Room Flooring - Stone/Ceramic Tile, Cable Hookup
Basement Full, Partially Finished, Walk-Out Access, Interior Entry, Garage Access, Concrete
Primary Bedroom Level Main
Dining Room Flooring - Hardwood, Open Floorplan, Lighting - Overhead
Kitchen Flooring - Stone/Ceramic Tile, Countertops - Upgraded, Cabinets - Upgraded, Open Floorplan, Remodeled, Stainless Steel Appliances, Wine Chiller, Lighting - Overhead
Interior
Interior Features Ceiling Fan(s), Cable Hookup, Recessed Lighting, Lighting - Overhead, Den, Office
Heating Baseboard, Natural Gas
Cooling Central Air
Flooring Plywood, Tile, Carpet, Concrete, Hardwood, Flooring - Stone/Ceramic Tile
Fireplaces Number 2
Fireplaces Type Family Room
Appliance Range, Dishwasher, Microwave, Refrigerator, Wine Refrigerator, Gas Water Heater, Tank Water Heater, Utility Connections for Gas Range
Laundry Washer Hookup, First Floor
Exterior
Exterior Feature Rain Gutters, Storage, Professional Landscaping, Sprinkler System, Decorative Lighting, Stone Wall
Garage Spaces 2.0
Fence Fenced/Enclosed, Fenced
Pool Pool - Inground Heated
Community Features Shopping, Pool, Tennis Court(s), Park, Walk/Jog Trails, Golf, Laundromat, Highway Access, House of Worship, Public School, Other
Utilities Available for Gas Range
Roof Type Shingle
Total Parking Spaces 6
Garage Yes
Private Pool true
Building
Lot Description Corner Lot, Wooded, Level, Other
Foundation Concrete Perimeter
Sewer Public Sewer
Water Public
Schools
Elementary Schools Parker
Middle Schools Locke
High Schools Bmhs/Shawsheen
Others
Senior Community false
Acceptable Financing Contract
Listing Terms Contract
Read Less Info
Want to know what your home might be worth? Contact us for a FREE valuation!

Our team is ready to help you sell your home for the highest possible price ASAP
Bought with Maria Pena • Pena Realty Corporation



