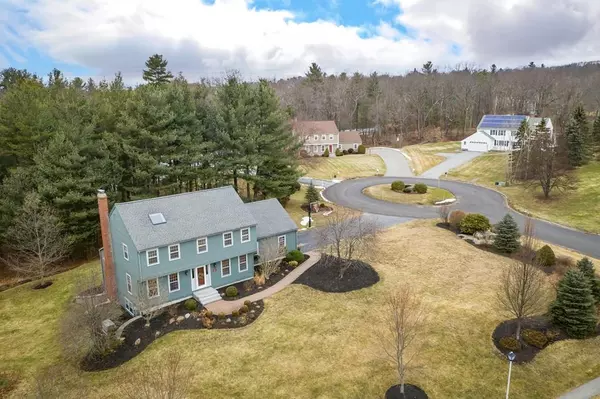For more information regarding the value of a property, please contact us for a free consultation.
Key Details
Sold Price $640,000
Property Type Single Family Home
Sub Type Single Family Residence
Listing Status Sold
Purchase Type For Sale
Square Footage 2,759 sqft
Price per Sqft $231
Subdivision Rotating Paperclip: Plot Plan, Seller Discl, Improvements, Kitchen Expansion Plan + Landscape Design
MLS Listing ID 72615112
Sold Date 03/30/20
Style Garrison
Bedrooms 4
Full Baths 2
Half Baths 1
HOA Fees $5/ann
HOA Y/N true
Year Built 1987
Annual Tax Amount $9,850
Tax Year 2020
Lot Size 0.860 Acres
Acres 0.86
Property Description
LOCATION, LOCATION, LOCATION for a cherished home on a quiet cul-de-sac in a popular Westford neighborhood! A mile of sidewalks & street lights weaves through this neighborhood w/ no through traffic. Relax on the deck or in backyard while watching cul-de-sac play. Level backyard & side yards for ball games & potential pool (new septic in front yard). Door to sunny, finished basement where entertaining continues! The heart of the home is an open floor plan between kitchen & FR w/ fireplace, bay window & 2 skylights. DR w/ doors has been an office; could be 1st floor BR. Master BR boasts en suite full bath & a cathedral ceiling with a skylight. Finished 3rd floor ideal for toys, hobby, quiet office or another BR. Organizing systems in all BR closets & garage. Recent HVAC, roof, exterior paint & driveway; added whole house automatic generator, brick walkway, granite steps & prof landscaping. Niche.com ranked Westford schools #1 of 289 Massachusetts school districts!
Location
State MA
County Middlesex
Zoning RA
Direction Chamberlain Road -> Buckboard Drive -> #5 is on the corner of Stonebolt Way & Buckboard Drive
Rooms
Family Room Skylight, Flooring - Wood, Open Floorplan, Recessed Lighting
Basement Full, Finished, Walk-Out Access, Interior Entry
Primary Bedroom Level Second
Dining Room Flooring - Wood, Chair Rail
Kitchen Closet, Pantry, French Doors, Breakfast Bar / Nook, Open Floorplan, Recessed Lighting, Gas Stove
Interior
Interior Features Recessed Lighting, Closet
Heating Forced Air, Electric Baseboard, Natural Gas
Cooling Central Air, Whole House Fan
Flooring Flooring - Wall to Wall Carpet
Fireplaces Number 1
Fireplaces Type Family Room
Appliance Range, Dishwasher, Microwave, Refrigerator, Gas Water Heater, Utility Connections for Gas Range
Exterior
Exterior Feature Rain Gutters, Professional Landscaping
Garage Spaces 2.0
Community Features Sidewalks
Utilities Available for Gas Range
Total Parking Spaces 6
Garage Yes
Building
Lot Description Cul-De-Sac, Corner Lot, Wooded
Foundation Concrete Perimeter
Sewer Private Sewer
Water Public
Architectural Style Garrison
Schools
Elementary Schools Nabnaset, Abbot
Middle Schools Stony Brook Ms
High Schools Westfrd Academy
Read Less Info
Want to know what your home might be worth? Contact us for a FREE valuation!

Our team is ready to help you sell your home for the highest possible price ASAP
Bought with Markel Group • Keller Williams Realty-Merrimack



