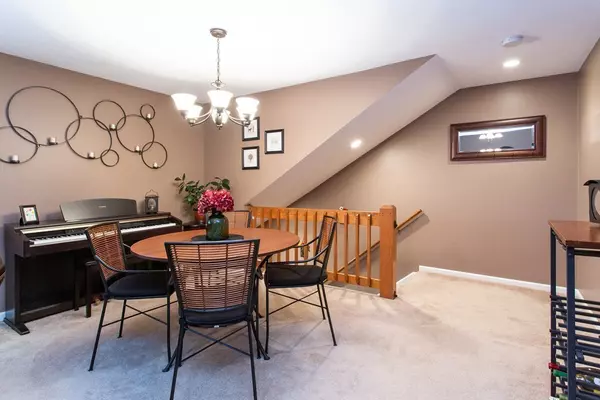For more information regarding the value of a property, please contact us for a free consultation.
Key Details
Sold Price $199,900
Property Type Condo
Sub Type Condominium
Listing Status Sold
Purchase Type For Sale
Square Footage 1,304 sqft
Price per Sqft $153
MLS Listing ID 72611075
Sold Date 04/03/20
Bedrooms 2
Full Baths 2
HOA Fees $226/mo
HOA Y/N true
Year Built 1984
Annual Tax Amount $3,096
Tax Year 2019
Property Description
Garden style unit offers OPEN PLAN, IMPECCABLE CONDITION, plenty of natural light through NEW WINDOWS(’16) & updates galore! Living/dining room invites w/vaulted ceiling & views into updated kitchen featuring oak cabinets w/crown molding, tile flooring, QUARTZ tops, beadboard backsplash, breakfast bar & NEW SUITE OF STAINLESS APPLIANCES. Renovated & adjacent laundry room/pantry has cream cabinetry & quartz tops providing ideal storage & function. Large master suite features crown molding, two double closets, new slider leading to composite deck(’16) & RENOVATED 3/4 BATH w/tile flooring, 5 foot vanity w/quartz top, linen cabinet & fiberglass shower w/glass frameless door. 2nd bedroom has freshly painted walls & double closet. Updated full bath has fiberglass tub/shower, tile floor & oil rubbed bronze fixtures.NEWER FURNACE(’14),HOT WATER TANK('15), ROOF, SIDING & GARAGE DOOR(‘16) plus no special assessments on horizon provide even more value. MUST SEE UNIT THAT WON'T DISAPPOINT!
Location
State MA
County Hampden
Zoning CONDO
Direction Center Street to Chapin Street to Chapin Greene Drive.
Rooms
Primary Bedroom Level Second
Dining Room Flooring - Wall to Wall Carpet, Open Floorplan, Recessed Lighting, Lighting - Overhead
Kitchen Flooring - Stone/Ceramic Tile, Countertops - Stone/Granite/Solid, Breakfast Bar / Nook, Chair Rail, Remodeled, Stainless Steel Appliances, Lighting - Overhead, Beadboard, Crown Molding
Interior
Heating Forced Air, Natural Gas
Cooling Central Air
Flooring Tile, Carpet
Appliance Range, Dishwasher, Disposal, Microwave, Refrigerator, Washer, Dryer, Utility Connections for Electric Range, Utility Connections for Electric Oven, Utility Connections for Electric Dryer
Laundry Flooring - Stone/Ceramic Tile, Pantry, Countertops - Stone/Granite/Solid, Cabinets - Upgraded, Electric Dryer Hookup, Recessed Lighting, Remodeled, Washer Hookup, Beadboard, Crown Molding, Second Floor, In Unit
Exterior
Exterior Feature Rain Gutters, Professional Landscaping
Garage Spaces 1.0
Community Features Public Transportation, Shopping, Medical Facility, Laundromat, Highway Access, House of Worship, Public School
Utilities Available for Electric Range, for Electric Oven, for Electric Dryer, Washer Hookup
Waterfront Description Beach Front, Lake/Pond, 3/10 to 1/2 Mile To Beach, Beach Ownership(Public)
Roof Type Shingle
Total Parking Spaces 1
Garage Yes
Building
Story 1
Sewer Public Sewer
Water Public
Schools
Middle Schools Paul R. Baird
High Schools Ludlow
Others
Pets Allowed Breed Restrictions
Senior Community false
Acceptable Financing Contract
Listing Terms Contract
Read Less Info
Want to know what your home might be worth? Contact us for a FREE valuation!

Our team is ready to help you sell your home for the highest possible price ASAP
Bought with Michael A. Parker • Coldwell Banker Residential Brokerage - Chicopee
GET MORE INFORMATION




