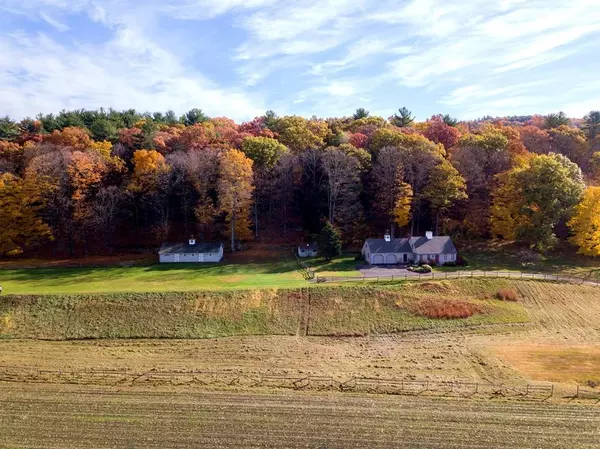For more information regarding the value of a property, please contact us for a free consultation.
Key Details
Sold Price $478,000
Property Type Single Family Home
Sub Type Equestrian
Listing Status Sold
Purchase Type For Sale
Square Footage 1,877 sqft
Price per Sqft $254
MLS Listing ID 72638221
Sold Date 03/30/20
Style Cape
Bedrooms 3
Full Baths 1
Half Baths 1
HOA Y/N false
Year Built 1957
Annual Tax Amount $5,184
Tax Year 2020
Lot Size 5.540 Acres
Acres 5.54
Property Description
A rarity when a Bill Gass home comes on the market. Revered for his historic detailing & quality construction, this is one of the prettiest parcels in Sunderland. With pastoral views & Mt Sugarloaf as a backdrop, this well maintained horse farm has been home to highly respected horse trainers. Set on 5.54 acres, this 7 room 3 BR Cape features a 2 bay garage connected to a large tiled 3 season room. There is a flow between kitchen & dining area w/ hardwood floors & solid wood raised wainscoting. The living room features a custom-built mantel w/ gas fireplace. A master BR and ½ bath complete the first floor. A wide stairway leads to two additional spacious bedrooms and full bath. A 5 stall barn w/ tack room, hay loft & room for 400 bails has electric & water. Enjoy riding & hiking trails directly behind the barn w/ access to Mt Tobey. The new roof & stand by generator provide peace of mind while central air keeps you comfortable in the Summer. Come “home” to greener pastures!
Location
State MA
County Franklin
Zoning VR,RR
Direction Rte 116 East, left onto Rte 47, right onto North Silver Lane. Property is on the left.
Rooms
Basement Full, Partially Finished, Interior Entry, Bulkhead, Concrete
Primary Bedroom Level First
Kitchen Flooring - Hardwood, Dining Area, Country Kitchen, Wainscoting, Lighting - Overhead
Interior
Interior Features Wainscoting, Lighting - Pendant, Bathroom - 1/4, Bathroom - Tiled With Shower Stall, Sun Room, Center Hall, Den, 1/4 Bath, Internet Available - Broadband
Heating Forced Air, Oil, Fireplace
Cooling Central Air
Flooring Tile, Hardwood, Other, Flooring - Stone/Ceramic Tile, Flooring - Hardwood, Flooring - Wall to Wall Carpet
Fireplaces Number 2
Fireplaces Type Living Room
Appliance Dishwasher, Countertop Range, Refrigerator, Washer, Dryer, Electric Water Heater, Utility Connections for Electric Range, Utility Connections for Electric Dryer
Laundry Washer Hookup
Exterior
Exterior Feature Storage, Horses Permitted
Garage Spaces 2.0
Community Features Public Transportation, Shopping, Walk/Jog Trails, Medical Facility, Laundromat, Highway Access, House of Worship, Private School, Public School, University
Utilities Available for Electric Range, for Electric Dryer, Washer Hookup, Generator Connection
Waterfront Description Beach Front, Lake/Pond
View Y/N Yes
View Scenic View(s)
Roof Type Shingle
Total Parking Spaces 4
Garage Yes
Building
Lot Description Wooded, Cleared, Farm, Gentle Sloping, Level
Foundation Block
Sewer Public Sewer
Water Public
Schools
Elementary Schools Sunderland
Middle Schools Frontier
High Schools Frontier
Read Less Info
Want to know what your home might be worth? Contact us for a FREE valuation!

Our team is ready to help you sell your home for the highest possible price ASAP
Bought with Harriet Paine • Cohn & Company
GET MORE INFORMATION




