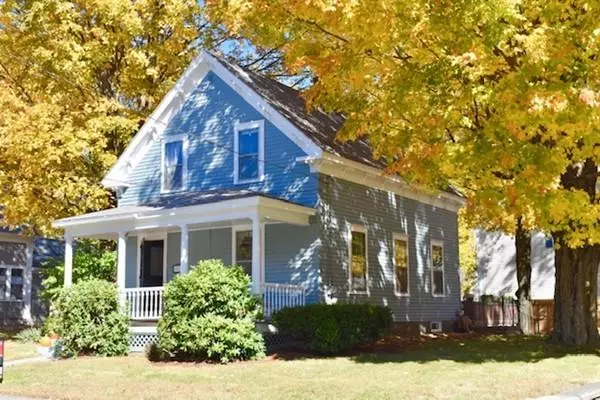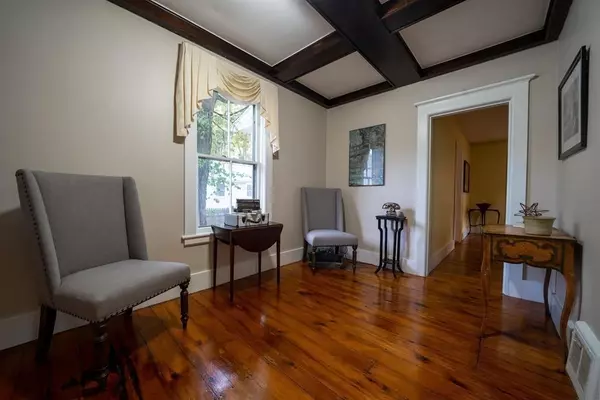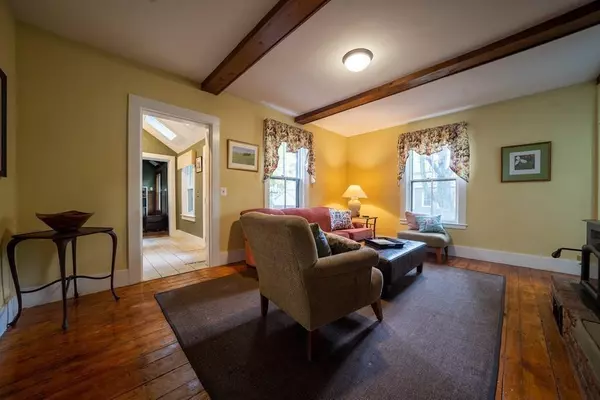For more information regarding the value of a property, please contact us for a free consultation.
Key Details
Sold Price $421,100
Property Type Single Family Home
Sub Type Single Family Residence
Listing Status Sold
Purchase Type For Sale
Square Footage 1,526 sqft
Price per Sqft $275
MLS Listing ID 72576619
Sold Date 04/17/20
Style Colonial, Victorian
Bedrooms 3
Full Baths 1
Half Baths 1
HOA Y/N false
Year Built 1873
Annual Tax Amount $6,830
Tax Year 2019
Lot Size 6,969 Sqft
Acres 0.16
Property Description
PRICED to sell, & MOVE-IN READY! Timeless elegance meets modern convenience: Upgraded kitchen, beautiful wide pine & maple floors throughout, large windows, tons of natural light! Located on a nice, level lot on Westboro's desired West Street, w/sidewalks, low traffic, quiet side streets leading to the library, shops/restaurants and schools & short drive to Rt9, highways and train station. Features include a charming front porch, formal dining room & well laid-out, comfortable living space complete with energy-saving gas pellet stove, 1st floor laundry room, and separate den/family room. Kitchen has ample double-depth cabinets, stainless appliances, professional Jenn-Air range w/indoor grill, cathedral ceiling & skylights, opening onto a lovely stone patio, perfect for entertaining. Luxurious, renovated full bathroom, high ceilings, skylights & loads of charm lend an open, elegant feel to this gem! SELLER INCLUDING HOME WARRANTY! See attached flier for SELLER UPGRADES.
Location
State MA
County Worcester
Zoning S RE
Direction Rt 9 to Main Street to West Street.
Rooms
Basement Full, Interior Entry, Sump Pump, Concrete, Unfinished
Primary Bedroom Level Second
Dining Room Flooring - Wood
Kitchen Skylight, Cathedral Ceiling(s), Flooring - Stone/Ceramic Tile, Remodeled, Gas Stove
Interior
Interior Features Cable Hookup, Ceiling - Beamed, Den, Foyer, High Speed Internet
Heating Central, Forced Air, Natural Gas
Cooling Central Air
Flooring Wood, Tile, Carpet, Hardwood, Pine, Flooring - Hardwood, Flooring - Wood
Fireplaces Number 1
Fireplaces Type Living Room
Appliance Range, Dishwasher, Disposal, Microwave, Indoor Grill, Refrigerator, Washer, Dryer, Gas Water Heater, Plumbed For Ice Maker, Utility Connections for Gas Range, Utility Connections for Gas Oven, Utility Connections for Electric Oven, Utility Connections for Gas Dryer
Laundry Closet - Cedar, Gas Dryer Hookup, Washer Hookup, First Floor
Exterior
Exterior Feature Rain Gutters, Storage
Community Features Public Transportation, Shopping, Tennis Court(s), Park, Walk/Jog Trails, Golf, Medical Facility, Laundromat, Bike Path, Conservation Area, Highway Access, House of Worship, Public School, T-Station, University, Sidewalks
Utilities Available for Gas Range, for Gas Oven, for Electric Oven, for Gas Dryer, Washer Hookup, Icemaker Connection
Waterfront Description Beach Front, Lake/Pond, 1 to 2 Mile To Beach, Beach Ownership(Public)
Roof Type Shingle
Total Parking Spaces 3
Garage No
Building
Lot Description Easements
Foundation Stone
Sewer Public Sewer
Water Public
Architectural Style Colonial, Victorian
Schools
Elementary Schools Armstrong
Middle Schools Gibbons
High Schools Westborough Hs
Others
Senior Community false
Read Less Info
Want to know what your home might be worth? Contact us for a FREE valuation!

Our team is ready to help you sell your home for the highest possible price ASAP
Bought with Lynne Eliopoulos • ERA Key Realty Services- Fram



