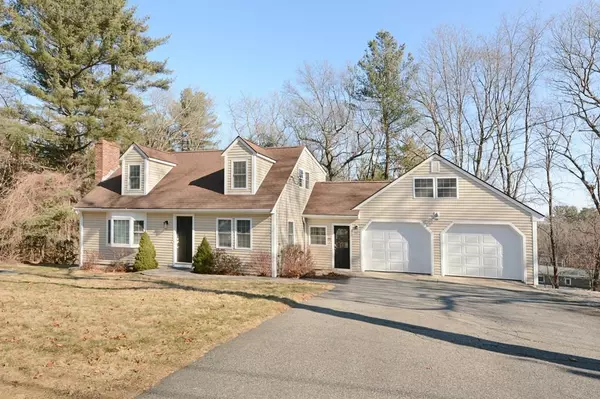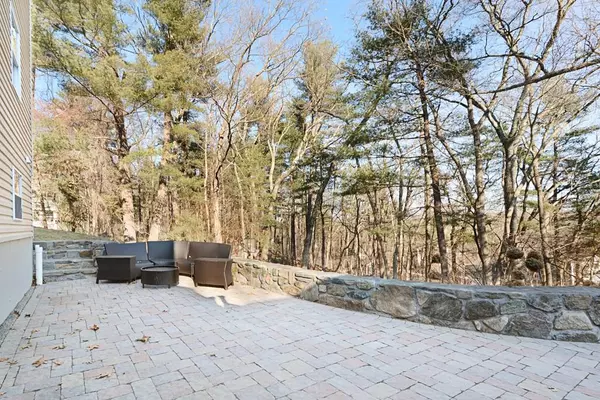For more information regarding the value of a property, please contact us for a free consultation.
Key Details
Sold Price $535,000
Property Type Single Family Home
Sub Type Single Family Residence
Listing Status Sold
Purchase Type For Sale
Square Footage 2,290 sqft
Price per Sqft $233
MLS Listing ID 72624893
Sold Date 04/15/20
Style Cape
Bedrooms 3
Full Baths 2
HOA Y/N false
Year Built 1967
Annual Tax Amount $7,568
Tax Year 2020
Lot Size 0.440 Acres
Acres 0.44
Property Description
OPEN HOUSE SUNDAY CANCELLED.....OFFER ACCEPTED. Updated 3 bedroom, 2 full bath Cape with oversized 2+ car attached garage in terrific Westborough neighborhood near the Grafton/Shrewsbury lines. Stunning front-to-back fireplaced living room. Remodeled kitchen with maple beadboard cabinets, granite countertops and stainless steal appliances completely open to dining room. Hardwood flooring, siding, windows, exterior doors and garage doors, heating, bathrooms all updated at various points over the last 10 years. A stunning, 3-tiered, professionally landscaped back yard features stone walls and stairs, pavers/patio, composite deck and basketball court. This lot offers so much privacy and outdoor living space. Fully finished, walk-out basement with new carpet. Close to 200 sq. ft. of unfinished space over the garage provides next owner with the opportunity to add living space and value.
Location
State MA
County Worcester
Zoning R
Direction Rt. 30 to Glen St to Hyder St
Rooms
Basement Full, Finished
Primary Bedroom Level Second
Kitchen Flooring - Stone/Ceramic Tile, Countertops - Stone/Granite/Solid, Cabinets - Upgraded, Open Floorplan, Recessed Lighting, Remodeled, Stainless Steel Appliances
Interior
Interior Features Recessed Lighting, Closet, Game Room, Play Room, Mud Room
Heating Baseboard, Oil
Cooling None
Flooring Wood, Tile, Flooring - Wall to Wall Carpet, Flooring - Stone/Ceramic Tile
Fireplaces Number 2
Fireplaces Type Living Room
Appliance Range, Dishwasher, Microwave, Refrigerator, Washer, Dryer, Oil Water Heater, Utility Connections for Electric Oven, Utility Connections for Electric Dryer
Laundry In Basement
Exterior
Exterior Feature Balcony / Deck, Professional Landscaping, Stone Wall
Garage Spaces 2.0
Utilities Available for Electric Oven, for Electric Dryer
Roof Type Shingle
Total Parking Spaces 6
Garage Yes
Building
Lot Description Wooded
Foundation Concrete Perimeter
Sewer Public Sewer
Water Public
Architectural Style Cape
Read Less Info
Want to know what your home might be worth? Contact us for a FREE valuation!

Our team is ready to help you sell your home for the highest possible price ASAP
Bought with Anne E. Jessup • Coldwell Banker Residential Brokerage - Westwood



