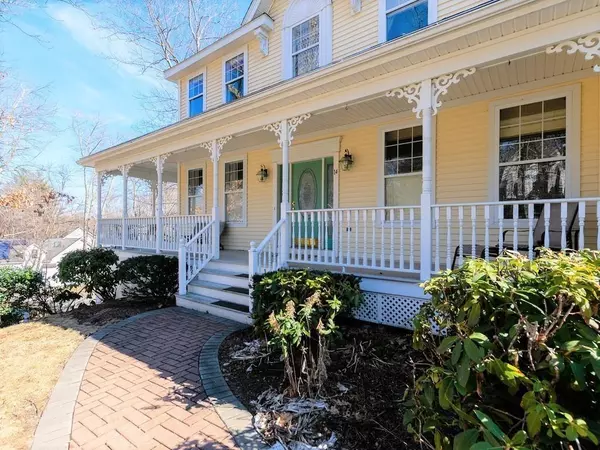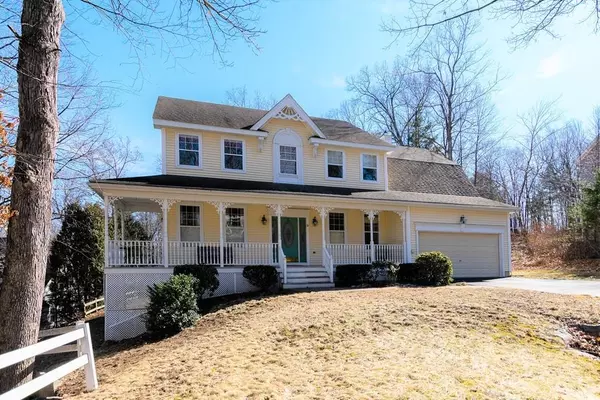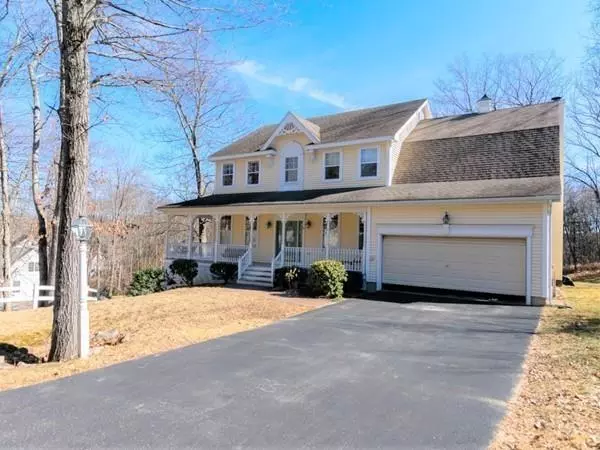For more information regarding the value of a property, please contact us for a free consultation.
Key Details
Sold Price $650,000
Property Type Single Family Home
Sub Type Single Family Residence
Listing Status Sold
Purchase Type For Sale
Square Footage 3,350 sqft
Price per Sqft $194
MLS Listing ID 72624168
Sold Date 04/10/20
Style Colonial
Bedrooms 4
Full Baths 2
Half Baths 1
HOA Fees $176/qua
HOA Y/N true
Year Built 1997
Annual Tax Amount $10,126
Tax Year 2020
Lot Size 0.710 Acres
Acres 0.71
Property Description
Make this beautiful Colonial located in the desirable Wedgewood neighborhood your new home. Inviting farmers porch greets you as you enter this gracious property. Wonderful layout w expansive formal living & dining room, watch the morning sunrise from the updated eat-in kitchen w cooking island, granite counters, ample maple cabinetry & pantry closet. Additionally there is a cozy den w cathedral ceilings & wood burning fireplace, mudroom w/ storage, powder room & home office w french doors. The 2nd level includes a master bedroom with en-suite bathroom w soaking tub, separate shower, double sink & two closets, 3 additional bedrooms & another full bath. The lower level includes a sunlit finished area, plus storage/workshop. Sliders lead to a level yard and deck where you can enjoy views of surrounding mature forests. Convenient to major routes, commuter rail to Boston, top rated schools and so much more!
Location
State MA
County Worcester
Area Cordaville
Zoning res
Direction Parkerville Road to Southwood Dr.
Rooms
Basement Full, Finished, Walk-Out Access, Interior Entry, Radon Remediation System, Concrete
Primary Bedroom Level Second
Dining Room Flooring - Hardwood
Kitchen Flooring - Stone/Ceramic Tile, Dining Area, Pantry, Countertops - Stone/Granite/Solid, Kitchen Island, Deck - Exterior, Exterior Access, Open Floorplan, Slider
Interior
Interior Features Cathedral Ceiling(s), Ceiling Fan(s), Open Floor Plan, Den, Bonus Room, Office, Finish - Sheetrock
Heating Forced Air, Electric Baseboard, Heat Pump, Electric, Propane, Fireplace(s)
Cooling Central Air, Heat Pump
Flooring Tile, Carpet, Hardwood, Flooring - Wall to Wall Carpet
Fireplaces Number 1
Appliance Range, Dishwasher, Microwave, Refrigerator, Washer, Dryer, Propane Water Heater, Utility Connections for Electric Range
Exterior
Exterior Feature Rain Gutters
Garage Spaces 2.0
Community Features Public Transportation, Shopping, Tennis Court(s), Park, Golf, Bike Path, Conservation Area, Highway Access, Private School, Public School, T-Station, Sidewalks
Utilities Available for Electric Range
Roof Type Shingle
Total Parking Spaces 4
Garage Yes
Building
Lot Description Wooded
Foundation Concrete Perimeter
Sewer Other
Water Public
Architectural Style Colonial
Schools
Elementary Schools Finn/Neary/Wood
Middle Schools Trottier
High Schools Algonquin
Others
Senior Community false
Read Less Info
Want to know what your home might be worth? Contact us for a FREE valuation!

Our team is ready to help you sell your home for the highest possible price ASAP
Bought with Ruslan Podlubny • Redfin Corp.



