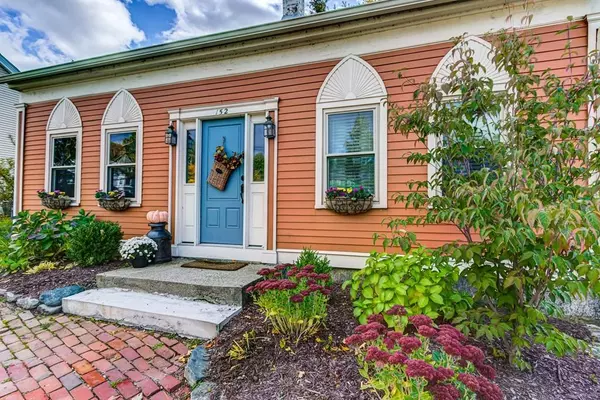For more information regarding the value of a property, please contact us for a free consultation.
Key Details
Sold Price $330,000
Property Type Single Family Home
Sub Type Single Family Residence
Listing Status Sold
Purchase Type For Sale
Square Footage 1,507 sqft
Price per Sqft $218
MLS Listing ID 72617340
Sold Date 04/22/20
Style Cape, Antique
Bedrooms 3
Full Baths 1
HOA Y/N false
Year Built 1841
Annual Tax Amount $4,402
Tax Year 2019
Lot Size 7,405 Sqft
Acres 0.17
Property Description
Charming 3 Bedroom antique cape style home located in the heart of Upton, Massachusetts. As you enter this property, you will be greeted by the beautifully landscaped yard, brick patio, heated driveway and stunning views of the abutting Mass Conservation land. The interior of this 1500 Sq Ft home is loaded with updates while maintaining some of its original historic elements including, original wide pine flooring, exposed beams and shiplap. The first floor boasts a bright modern kitchen with stainless steel appliances, granite counters and a vaulted ceiling, a dining room with built-in hutch, a spacious and inviting family room with wood stove, a den/office with built-in bookcase, a first floor master bedroom, an updated full bathroom with jetted tub, pedestal sink and tile floor, PLUS, a 1st floor laundry area. The second floor consists of 2 additional bedrooms with a loft area in between. Open House on Sat. Feb 15th 12pm - 2pm and Sun. Feb 16 12pm -2pm!
Location
State MA
County Worcester
Zoning 7
Direction Rt 140
Rooms
Basement Full, Walk-Out Access, Interior Entry, Garage Access, Bulkhead, Unfinished
Primary Bedroom Level First
Dining Room Closet/Cabinets - Custom Built, Flooring - Hardwood, Chair Rail
Kitchen Skylight, Beamed Ceilings, Vaulted Ceiling(s), Flooring - Hardwood, Countertops - Stone/Granite/Solid, Kitchen Island, Exterior Access, Remodeled, Stainless Steel Appliances
Interior
Interior Features Closet, Closet/Cabinets - Custom Built, High Speed Internet Hookup, Den, Loft, Other
Heating Forced Air, Natural Gas, Wood Stove
Cooling Window Unit(s)
Flooring Wood, Tile, Carpet, Pine, Flooring - Wall to Wall Carpet
Fireplaces Number 1
Appliance Disposal, Microwave, ENERGY STAR Qualified Refrigerator, ENERGY STAR Qualified Dishwasher, Range - ENERGY STAR, Tank Water Heater, Plumbed For Ice Maker, Utility Connections for Electric Range, Utility Connections for Electric Dryer
Laundry Electric Dryer Hookup, Washer Hookup, First Floor
Exterior
Exterior Feature Rain Gutters
Garage Spaces 1.0
Community Features Shopping, Walk/Jog Trails, Golf, Laundromat, Conservation Area, Highway Access, House of Worship, Public School, Sidewalks
Utilities Available for Electric Range, for Electric Dryer, Washer Hookup, Icemaker Connection
Waterfront Description Beach Front, Lake/Pond, 1/2 to 1 Mile To Beach, Beach Ownership(Public)
View Y/N Yes
View Scenic View(s)
Roof Type Shingle
Total Parking Spaces 2
Garage Yes
Building
Foundation Stone, Granite
Sewer Public Sewer
Water Public
Architectural Style Cape, Antique
Schools
Elementary Schools Memorial School
Middle Schools Miscoe Hill
High Schools Nipmuc Regional
Others
Senior Community false
Read Less Info
Want to know what your home might be worth? Contact us for a FREE valuation!

Our team is ready to help you sell your home for the highest possible price ASAP
Bought with Anthony Filleti • Keller Williams Elite



